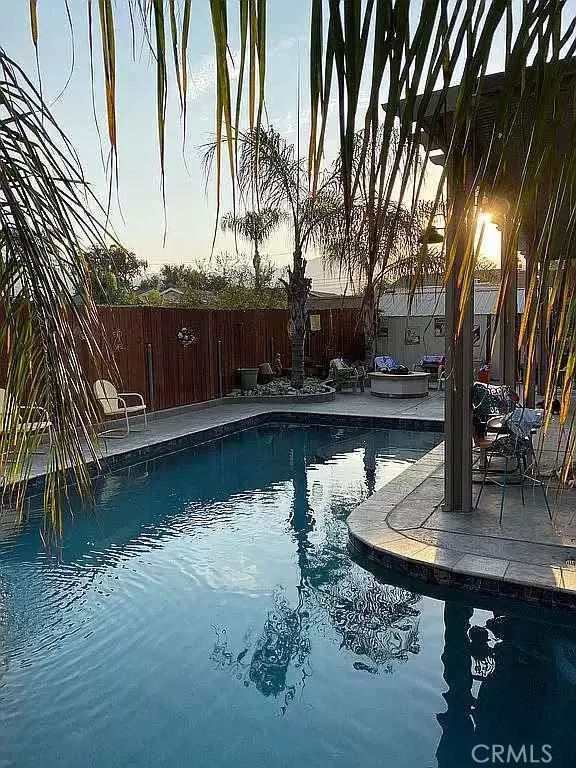$777,000
$792,888
2.0%For more information regarding the value of a property, please contact us for a free consultation.
5 Beds
3 Baths
3,096 SqFt
SOLD DATE : 04/11/2024
Key Details
Sold Price $777,000
Property Type Single Family Home
Sub Type Single Family Residence
Listing Status Sold
Purchase Type For Sale
Square Footage 3,096 sqft
Price per Sqft $250
MLS Listing ID EV24030527
Sold Date 04/11/24
Bedrooms 5
Full Baths 3
Construction Status Turnkey
HOA Y/N No
Year Built 2007
Lot Size 10,201 Sqft
Property Description
Stunning Pool Home with Paid Solar and RV Parking in Mentone, CA.
Coming soon to the market, this beautiful pool home will impress you with its fine features and details. Some of the highlights include:
* 5 spacious bedrooms and 3 full baths
* 3096 sq ft of living space and a large 10,202 sq ft lot
* Upstairs Loft
* Downstairs Bedroom
* Paid solar system
* RV parking and hook up, 3 car garage
* Newly installed pool and spa for your relaxation and enjoyment.
Perfect for those looking for a spacious home and multi-gen families!
The home also boasts a newly remodeled kitchen with upgraded flooring and appliances, and an upgraded downstairs bathroom with a shower. The spacious primary suite offers a bathroom with a tub and shower, and a walk in closet. Attention to detail is evident in every corner of the property, ensuring a modern and elegant living experience.
Don't miss out on this incredible opportunity, this Mentone gem won't stay on the market for long!
Professional photos coming soon.
Location
State CA
County San Bernardino
Area 284 - Mentone
Zoning RS
Rooms
Main Level Bedrooms 1
Interior
Interior Features Breakfast Bar, Separate/Formal Dining Room, Open Floorplan, Quartz Counters, Recessed Lighting, Bedroom on Main Level, Loft, Primary Suite, Walk-In Pantry, Walk-In Closet(s)
Heating Central
Cooling Central Air, ENERGY STAR Qualified Equipment
Flooring Laminate
Fireplaces Type Family Room
Fireplace Yes
Appliance Dishwasher, ENERGY STAR Qualified Appliances, Gas Cooktop, Disposal, Gas Oven, Gas Range, Microwave
Laundry Inside, Laundry Room
Exterior
Exterior Feature Fire Pit
Parking Features Door-Multi, Electric Vehicle Charging Station(s), Garage Faces Front, Garage, RV Hook-Ups, RV Access/Parking
Garage Spaces 3.0
Garage Description 3.0
Fence Excellent Condition, Wrought Iron
Pool In Ground, Private
Community Features Curbs, Sidewalks
Utilities Available Sewer Connected
View Y/N Yes
View Mountain(s)
Porch Rear Porch, Covered, Patio
Attached Garage Yes
Total Parking Spaces 3
Private Pool Yes
Building
Lot Description 0-1 Unit/Acre, Landscaped
Story 2
Entry Level Two
Sewer Public Sewer
Water Public
Architectural Style Craftsman
Level or Stories Two
New Construction No
Construction Status Turnkey
Schools
School District Redlands Unified
Others
Senior Community No
Tax ID 0298501030000
Acceptable Financing Conventional, FHA, Submit, VA Loan
Listing Terms Conventional, FHA, Submit, VA Loan
Financing Conventional
Special Listing Condition Standard
Read Less Info
Want to know what your home might be worth? Contact us for a FREE valuation!

Our team is ready to help you sell your home for the highest possible price ASAP

Bought with RUBEN SILVA • KELLER WILLIAMS REALTY
"My job is to find and attract mastery-based agents to the office, protect the culture, and make sure everyone is happy! "







