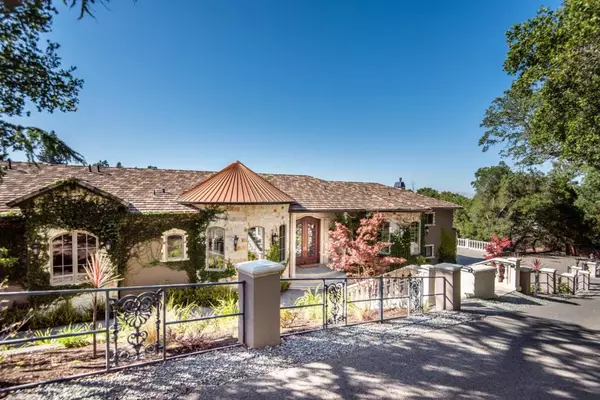$4,753,000
$4,799,000
1.0%For more information regarding the value of a property, please contact us for a free consultation.
5 Beds
6 Baths
5,913 SqFt
SOLD DATE : 08/03/2018
Key Details
Sold Price $4,753,000
Property Type Single Family Home
Sub Type Single Family Residence
Listing Status Sold
Purchase Type For Sale
Square Footage 5,913 sqft
Price per Sqft $803
MLS Listing ID ML81711798
Sold Date 08/03/18
Bedrooms 5
Full Baths 5
Half Baths 1
HOA Y/N No
Year Built 2012
Lot Size 1.648 Acres
Property Description
Exceptional newer construction! 6,000+/- SF of living area with an open floor plan design. Dramatic formal entry. Extremely private and spacious grounds oriented towards valley/city light and mountain views. Stunning ceiling elevations/architectural design. French Chateau with a contemporary vibe, coupled with easy elegance. Large gourmet kitchen with a spacious island, beautiful granite slabs, custom hardwood floors, wine cellar and commercial grade appliances. Spectacular formal dining room with a dramatic custom tile dome ceiling. Luxurious master suite with a spa inspired bath. Second family/game room. Several Nano-Walls throughout the home to create the ultimate indoor/outdoor living experience. Control4 Automation System. All bedrooms are suites. Beautiful grounds include outdoor kitchen area, in-ground pool, fire-pit and vineyard. In home electric vehicle charging station. Award winning Saratoga schools and much more...
Location
State CA
County Santa Clara
Area 699 - Not Defined
Zoning R44
Interior
Interior Features Breakfast Bar, Breakfast Area, Loft, Wine Cellar, Walk-In Closet(s)
Heating Fireplace(s)
Cooling Central Air
Flooring Tile, Wood
Fireplace Yes
Appliance Double Oven, Dishwasher, Electric Oven, Gas Cooktop, Gas Oven, Refrigerator, Range Hood, Self Cleaning Oven, Dryer
Laundry Gas Dryer Hookup
Exterior
Parking Features Electric Vehicle Charging Station(s), Guest, Gated
Garage Spaces 3.0
Garage Description 3.0
Fence Partial
Pool Gunite, Heated, In Ground
Utilities Available Natural Gas Available
View Y/N Yes
View City Lights, Hills, Mountain(s), Valley, Trees/Woods
Roof Type Tile
Attached Garage Yes
Total Parking Spaces 6
Building
Lot Description Level, Secluded
Story 2
Foundation Concrete Perimeter, Permanent
Sewer Public Sewer
Water Public
Architectural Style Custom, Mediterranean
New Construction No
Schools
School District Other
Others
Tax ID 51022017
Security Features Fire Sprinkler System,Security Lights
Financing Conventional
Special Listing Condition Standard
Read Less Info
Want to know what your home might be worth? Contact us for a FREE valuation!

Our team is ready to help you sell your home for the highest possible price ASAP

Bought with Jimmy Wu • Sunshine Investment
"My job is to find and attract mastery-based agents to the office, protect the culture, and make sure everyone is happy! "







