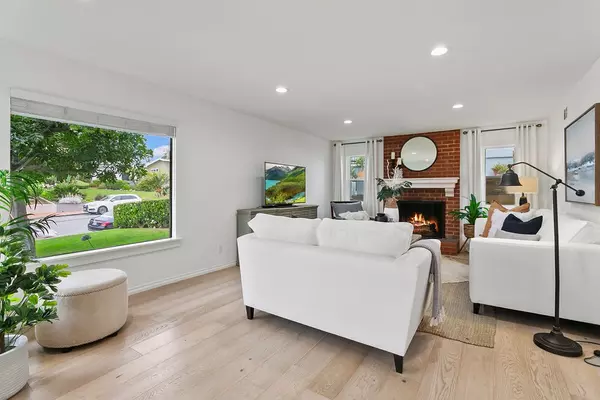$2,900,000
$2,699,000
7.4%For more information regarding the value of a property, please contact us for a free consultation.
3 Beds
2 Baths
1,963 SqFt
SOLD DATE : 08/02/2024
Key Details
Sold Price $2,900,000
Property Type Single Family Home
Sub Type Single Family Residence
Listing Status Sold
Purchase Type For Sale
Square Footage 1,963 sqft
Price per Sqft $1,477
Subdivision ,Other
MLS Listing ID NP24116287
Sold Date 08/02/24
Bedrooms 3
Full Baths 2
Construction Status Additions/Alterations
HOA Y/N No
Year Built 1964
Lot Size 7,644 Sqft
Property Description
Welcome to your DREAM COASTAL RETREAT! This stunning remodeled single-family residence offers the perfect blend of comfort, convenience, and style. The main home boasts 3 bedrooms and 2 baths all on single level, this home is designed for effortless living. Upon entering, you'll immediately notice the bright and airy ambiance, courtesy of the thoughtfully designed open floor plan. The spacious second living room provides ample space for entertaining with a wet bar, wine fridge, dishwasher and warming drawer complete with folding doors leading seamlessly to the oversized patio. It's an entertainer's paradise, offering tranquility and endless possibilities for outdoor enjoyment. Need extra space for guests or a home office? Look no further than the private BONUS non-permitted bedroom, bath, kitchen, and living space above the garage (not included in bed/bath count). With peek-a-boo ocean views and balcony, it's a private retreat that's sure to impress! And you'll never miss a sunset! Car enthusiasts and hobbyists will appreciate the oversized 2-car garage with non-permitted half bath, providing plenty of room for storage or projects. And with a copious amount of parking in the driveway, hosting gatherings is a breeze. The best feature of all is the unbeatable location. Situated within walking distance to the beach, local shops, and world-renowned restaurants, you'll have everything you need right at your doorstep. Whether you're strolling along the shoreline, exploring charming boutiques, or indulging in culinary delights, this is coastal living at its finest!
Location
State CA
County Orange
Area Sw - San Clemente Southwest
Rooms
Main Level Bedrooms 3
Interior
Interior Features Wet Bar, Breakfast Bar, Built-in Features, Breakfast Area, Ceiling Fan(s), Open Floorplan, Bar, All Bedrooms Down, Main Level Primary
Heating Central, Wall Furnace
Cooling None
Fireplaces Type Living Room
Fireplace Yes
Appliance 6 Burner Stove, Dishwasher, Freezer, Gas Cooktop, Disposal, Gas Range, Microwave, Refrigerator, Warming Drawer
Laundry In Garage
Exterior
Parking Features Driveway, Garage, Oversized
Garage Spaces 2.0
Garage Description 2.0
Pool None
Community Features Biking, Curbs, Water Sports
View Y/N Yes
View Peek-A-Boo
Attached Garage No
Total Parking Spaces 2
Private Pool No
Building
Story 1
Entry Level One
Sewer Public Sewer
Water Public
Level or Stories One
New Construction No
Construction Status Additions/Alterations
Schools
School District Capistrano Unified
Others
Senior Community No
Tax ID 69223108
Acceptable Financing Cash, Cash to New Loan
Listing Terms Cash, Cash to New Loan
Financing Cash
Special Listing Condition Standard
Read Less Info
Want to know what your home might be worth? Contact us for a FREE valuation!

Our team is ready to help you sell your home for the highest possible price ASAP

Bought with Paige McDaniel • Compass
"My job is to find and attract mastery-based agents to the office, protect the culture, and make sure everyone is happy! "







