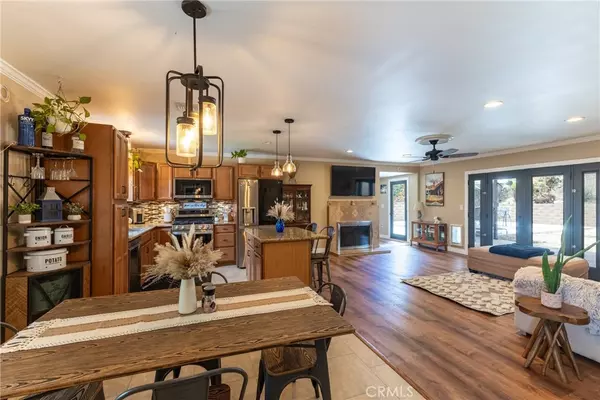$860,000
$880,000
2.3%For more information regarding the value of a property, please contact us for a free consultation.
4 Beds
2 Baths
1,500 SqFt
SOLD DATE : 07/23/2024
Key Details
Sold Price $860,000
Property Type Single Family Home
Sub Type Single Family Residence
Listing Status Sold
Purchase Type For Sale
Square Footage 1,500 sqft
Price per Sqft $573
Subdivision Lakeside
MLS Listing ID OC24107498
Sold Date 07/23/24
Bedrooms 4
Full Baths 2
HOA Y/N No
Year Built 1972
Lot Size 9,700 Sqft
Property Description
This beautiful 4 bed, 2 bath upgraded home nestled in a charming Lakeside neighborhood offers comfort and convenience. Gorgeous open layout that is great for entertaining with a spacious backyard with a built in BBQ. Additionally, there's the flexibility of utilizing a bonus room as a fifth bedroom or an office, providing versatility to suit your lifestyle needs. The open floor plan welcomes you with a spacious living room and kitchen, granite countertops, stainless steel appliances, laminate and vinyl flooring throughout, crown molding, tile flooring, recessed lighting, multiple ceiling fans and travertine faced fireplace ideal for everyday living and entertaining. OWNED SOLAR/property has paid off solar. Outside, the expansive yard provides ample space for outdoor activities and storage, including room to park RVs, boats, trailers, and multiple vehicles. Come see this hidden gem for yourself!
Location
State CA
County San Diego
Area 92040 - Lakeside
Zoning RS
Rooms
Main Level Bedrooms 4
Interior
Interior Features Ceiling Fan(s), Crown Molding, All Bedrooms Down
Heating Forced Air
Cooling Central Air
Flooring Laminate, Vinyl
Fireplaces Type Living Room
Fireplace Yes
Appliance Gas Oven, Gas Range, Refrigerator, Water Softener
Laundry Washer Hookup, Gas Dryer Hookup
Exterior
Garage Spaces 2.0
Garage Description 2.0
Pool None
Community Features Suburban
View Y/N Yes
View Hills
Attached Garage Yes
Total Parking Spaces 2
Private Pool No
Building
Lot Description 0-1 Unit/Acre
Story 1
Entry Level One
Sewer Public Sewer
Water Public
Level or Stories One
New Construction No
Schools
School District Grossmont Union
Others
Senior Community No
Tax ID 3973302500
Acceptable Financing Cash, Cash to New Loan, Conventional, FHA
Listing Terms Cash, Cash to New Loan, Conventional, FHA
Financing Conventional
Special Listing Condition Standard
Read Less Info
Want to know what your home might be worth? Contact us for a FREE valuation!

Our team is ready to help you sell your home for the highest possible price ASAP

Bought with Anthony Torregiani • San Diego's Finest RE GroupInc
"My job is to find and attract mastery-based agents to the office, protect the culture, and make sure everyone is happy! "







