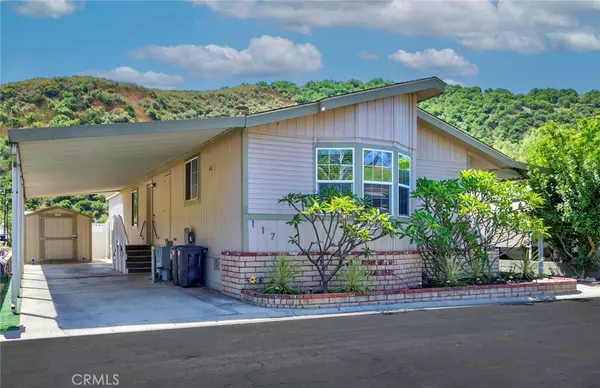$200,000
$199,000
0.5%For more information regarding the value of a property, please contact us for a free consultation.
4 Beds
2 Baths
1,575 SqFt
SOLD DATE : 07/22/2024
Key Details
Sold Price $200,000
Property Type Manufactured Home
Listing Status Sold
Purchase Type For Sale
Square Footage 1,575 sqft
Price per Sqft $126
MLS Listing ID SB24131606
Sold Date 07/22/24
Bedrooms 4
Full Baths 2
HOA Y/N Yes
Land Lease Amount 2042.0
Year Built 2001
Property Description
Welcome to this spacious 4-bedroom, 2-bathroom home offering 1,575 square feet of modern comfort. Inside, you'll find vaulted ceilings and laminate flooring throughout, enhancing the airy feel of the living space.
The primary suite features an en suite bathroom with a soaker tub, a walk-in closet, and scenic canyon views. The updated kitchen is equipped with modern appliances, and the large living room includes a cozy fireplace, perfect for relaxation.
Outside, a back deck overlooks the low-maintenance yard, ideal for outdoor gatherings. Additional highlights include parking for 3 cars, plenty of storage options, Central AC and a laundry room inside for added convenience.
Community amenities include a pool and clubhouse. This home offers both tranquility and convenience. Situated near excellent schools and within walking distance to Carbon Canyon Park.
Don't miss your chance to own this charming home and discover the perfect blend of comfort, style, and practicality.
Location
State CA
County Orange
Area 86 - Brea
Building/Complex Name Hollydale Mobile Home Park
Interior
Interior Features Balcony, Ceiling Fan(s), Cathedral Ceiling(s), Granite Counters, High Ceilings, Pantry, Stone Counters, Storage, Unfurnished, All Bedrooms Down, Bedroom on Main Level, Main Level Primary, Primary Suite
Heating Central
Cooling Central Air
Flooring Laminate
Fireplace No
Appliance Dishwasher, Gas Oven
Laundry Electric Dryer Hookup, Gas Dryer Hookup, In Kitchen
Exterior
Parking Features Carport, Paved
Carport Spaces 3
Fence Vinyl
Pool Community
Community Features Hiking, Park, Pool
Amenities Available Clubhouse, Meeting Room, Meeting/Banquet/Party Room, Barbecue, Recreation Room
Roof Type Metal
Porch Wood
Total Parking Spaces 3
Private Pool No
Building
Lot Description Level, Paved
Story 1
Entry Level One
Foundation Raised
Sewer Public Sewer
Water Public
Level or Stories One
Schools
School District Brea-Olinda Unified
Others
Senior Community No
Acceptable Financing Cash, Conventional
Listing Terms Cash, Conventional
Financing Cash
Special Listing Condition Standard
Read Less Info
Want to know what your home might be worth? Contact us for a FREE valuation!

Our team is ready to help you sell your home for the highest possible price ASAP

Bought with Oriana Rocha • Seven Gables Real Estate
"My job is to find and attract mastery-based agents to the office, protect the culture, and make sure everyone is happy! "







