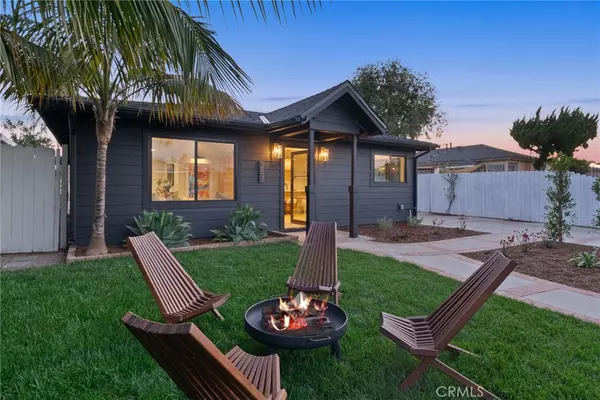$2,395,000
$2,485,000
3.6%For more information regarding the value of a property, please contact us for a free consultation.
3 Beds
3 Baths
1,950 SqFt
SOLD DATE : 07/11/2024
Key Details
Sold Price $2,395,000
Property Type Single Family Home
Sub Type Single Family Residence
Listing Status Sold
Purchase Type For Sale
Square Footage 1,950 sqft
Price per Sqft $1,228
Subdivision Eastside Central (Eccm)
MLS Listing ID OC24053904
Sold Date 07/11/24
Bedrooms 3
Full Baths 3
Construction Status Updated/Remodeled,Turnkey
HOA Y/N No
Year Built 1949
Lot Size 6,381 Sqft
Property Description
Low monthly payment solution offered as a buyer credit or innovative finance solution, with competitive rates beginning at 4.75%. Offer subject to buyer qualification and market rate variations. Welcome to your reimagined East Side oasis. Located on the sought-after Esther Street, this enchanting cottage has undergone a stunning transformation. It boasts luxurious designer finishes and contemporary flair at every turn. Step inside to discover a seamless blend of charm and modernity. The open and spacious living area invites you to unwind in style, illuminated by the glow of natural light dancing through new windows. Every detail has been carefully curated, from the chic hardwood floors to the crisp, clean lines, all made possible by installing a 35-foot support beam to create an open-plan great room. Entertain in style in the spacious kitchen, where a sleek island and breakfast nook accommodate large groups and intimate family gatherings. All new appliances stand ready to inspire, and ample cabinet space and a thoughtful layout make this kitchen as practical as it is beautiful. Retire to your private sanctuary in the master suite tucked away at the rear of the home for ultimate peace and tranquility. The ensuite bathroom boasts spa-like amenities, offering a blissful retreat from the hustle and bustle of daily life. But the luxury doesn't end indoors. Step outside to discover your slice of paradise, with lush landscaping framing the expansive front and rear yards. Whether hosting a barbecue with friends or watching the kids play, this outdoor haven is the perfect backdrop for making lasting memories. Convenience meets comfort with a tandem garage and rear alley access, providing plenty of space for parking and storage. With a new furnace, AC, ducts, siding, roof, and main sewer line, you can enjoy peace of mind knowing that every aspect of this home has been thoughtfully updated for modern living. This modern single-level cottage in the prestigious Newport Mesa school district offers unparalleled access to top-rated schools, local bars, restaurants, and shopping destinations. Plus, with easy freeway access and the world-famous beaches of Newport Beach just moments away, you'll enjoy the best of coastal living right at your fingertips. Don't miss your chance to experience the epitome of East Side elegance. Discover why 257 Esther is the perfect place to call home. It won't last long.
Location
State CA
County Orange
Area C5 - East Costa Mesa
Rooms
Main Level Bedrooms 3
Interior
Interior Features Beamed Ceilings, Breakfast Bar, Built-in Features, Breakfast Area, High Ceilings, Open Floorplan, Recessed Lighting, Wired for Data, Wired for Sound, Bedroom on Main Level, Main Level Primary, Primary Suite, Walk-In Closet(s)
Heating Forced Air
Cooling Central Air
Flooring Wood
Fireplaces Type None
Fireplace No
Appliance Dishwasher, Microwave, Refrigerator
Laundry Washer Hookup, Electric Dryer Hookup, Inside, In Garage
Exterior
Parking Features Driveway Level, Door-Single, Driveway, Garage Faces Front, Garage, Paved
Garage Spaces 2.0
Garage Description 2.0
Fence Wood
Pool None
Community Features Biking, Curbs, Gutter(s), Storm Drain(s), Street Lights, Sidewalks, Urban
Utilities Available Cable Connected, Electricity Connected, Natural Gas Connected, Phone Available, Sewer Connected, Water Connected
View Y/N No
View None
Roof Type Shingle
Accessibility Safe Emergency Egress from Home
Porch Porch
Attached Garage Yes
Total Parking Spaces 2
Private Pool No
Building
Lot Description 0-1 Unit/Acre, Back Yard, Front Yard
Story 1
Entry Level One
Foundation Slab
Sewer Public Sewer
Water Public
Architectural Style Bungalow, Cottage
Level or Stories One
New Construction No
Construction Status Updated/Remodeled,Turnkey
Schools
Elementary Schools Woodland
Middle Schools Horace Ensign
High Schools Newport Harbor
School District Newport Mesa Unified
Others
Senior Community No
Tax ID 42628302
Security Features Carbon Monoxide Detector(s),Smoke Detector(s)
Acceptable Financing Cash, Cash to New Loan
Listing Terms Cash, Cash to New Loan
Financing Cash to New Loan
Special Listing Condition Standard
Read Less Info
Want to know what your home might be worth? Contact us for a FREE valuation!

Our team is ready to help you sell your home for the highest possible price ASAP

Bought with Carter Weir • Berkshire Hathaway Homeservice
"My job is to find and attract mastery-based agents to the office, protect the culture, and make sure everyone is happy! "







