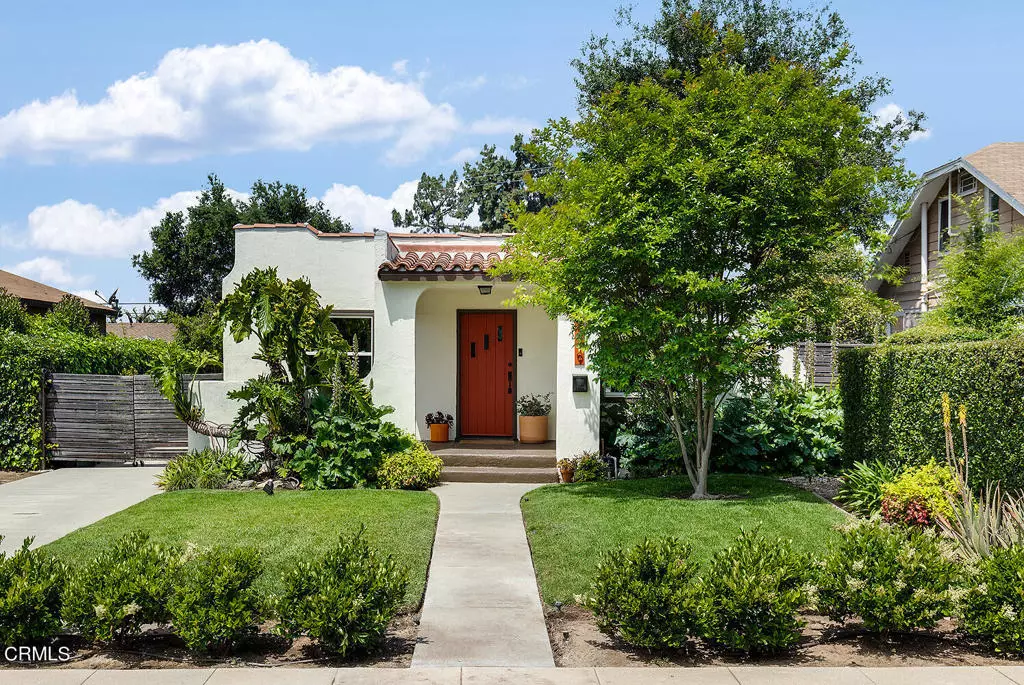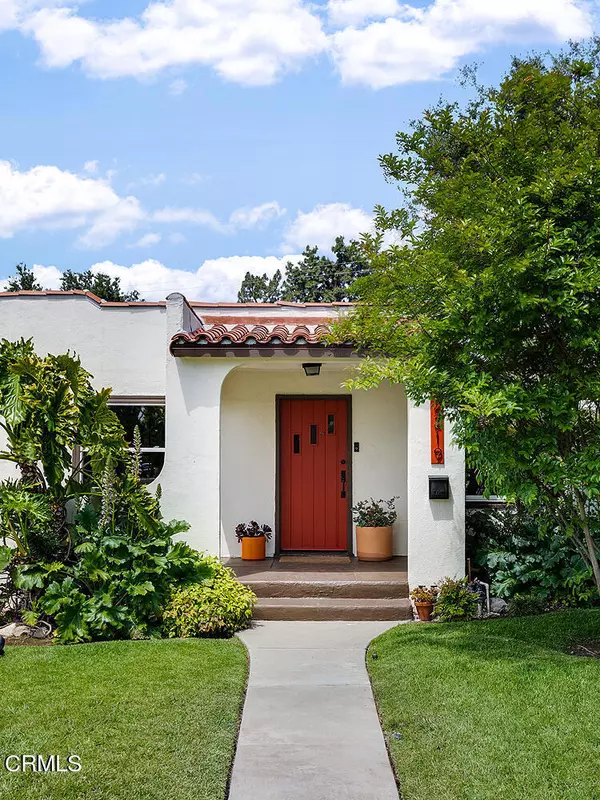$1,168,000
$899,000
29.9%For more information regarding the value of a property, please contact us for a free consultation.
2 Beds
2 Baths
1,232 SqFt
SOLD DATE : 07/01/2024
Key Details
Sold Price $1,168,000
Property Type Single Family Home
Sub Type Single Family Residence
Listing Status Sold
Purchase Type For Sale
Square Footage 1,232 sqft
Price per Sqft $948
MLS Listing ID P1-17709
Sold Date 07/01/24
Bedrooms 2
Full Baths 2
Construction Status Updated/Remodeled
HOA Y/N No
Year Built 1923
Lot Size 8,001 Sqft
Property Description
Spanish-style bungalow with lovely gardens! Built in 1923, this home boasts a classic Spanish clay tile roof, wide front porch, covered entry with flattened arches and 3-light solid wood front door with special forged iron hardware. Framed by a gracious Crape Myrtle tree, the entry is flanked by a sculptural fan palm to the north, plus philodendron to the south and lush blooming acanthus. Inside find espresso toned wood floors and an open concept living and dining room filled with natural light. Dining flows into the kitchen with stone countertops, custom cabinetry, breakfast nook with bench seating and stainless steel appliances. Just off the kitchen are a convenient service porch/mudroom and laundry room with access to the backyard. Bedrooms are nicely situated on the north side of the home, offering quiet calm and nicely sized closets. Primary bedroom enjoys an en-suite full bath, with the second full bath located in the hallway adjacent to a convenient linen closet. Outside, this property offers so much opportunity for quiet enjoyment and entertaining: the large backyard patio, festooned with cafe lights and surrounded by blooming roses and succulents, enjoys quick access to the adjacent finished garage and a bonus storage or workroom structure. Just beyond lies a very private grassy lawn framed by fruit trees including fig, stone fruit, prolific citrus, as well as iris and rose -- the backyard here is sublime. With proximity to trails, the Hahamongna watershed preserve, all of the new restaurants on Lincoln Avenue and Mariposa Junction, this is a home to love and enjoy in beautiful Altadena.
Location
State CA
County Los Angeles
Area 604 - Altadena
Rooms
Other Rooms Shed(s), Storage, Workshop
Interior
Interior Features Crown Molding, Separate/Formal Dining Room, Eat-in Kitchen, Recessed Lighting, See Remarks, Primary Suite, Utility Room
Heating Electric
Cooling Ductless, Zoned
Fireplaces Type None
Fireplace No
Appliance Tankless Water Heater
Laundry Inside, Laundry Room
Exterior
Exterior Feature Lighting
Parking Features Door-Single, Driveway, Garage, Off Street, Private
Garage Spaces 1.0
Garage Description 1.0
Pool None
Community Features Biking, Foothills, Hiking, Horse Trails, Sidewalks
Utilities Available Electricity Connected, Natural Gas Connected, Sewer Connected, Water Connected
View Y/N Yes
View Hills, Mountain(s)
Attached Garage No
Total Parking Spaces 4
Private Pool No
Building
Lot Description Back Yard, Drip Irrigation/Bubblers, Front Yard, Sprinklers In Rear, Sprinklers In Front, Lawn, Landscaped, Secluded, Street Level, Yard
Faces East
Story One
Entry Level One
Sewer Public Sewer
Water Private
Architectural Style Spanish
Level or Stories One
Additional Building Shed(s), Storage, Workshop
Construction Status Updated/Remodeled
Others
Senior Community No
Tax ID 5835020014
Acceptable Financing Cash, Cash to New Loan
Horse Feature Riding Trail
Listing Terms Cash, Cash to New Loan
Financing Cash to New Loan
Special Listing Condition Standard
Read Less Info
Want to know what your home might be worth? Contact us for a FREE valuation!

Our team is ready to help you sell your home for the highest possible price ASAP

Bought with Coleen Novak • Compass
"My job is to find and attract mastery-based agents to the office, protect the culture, and make sure everyone is happy! "







