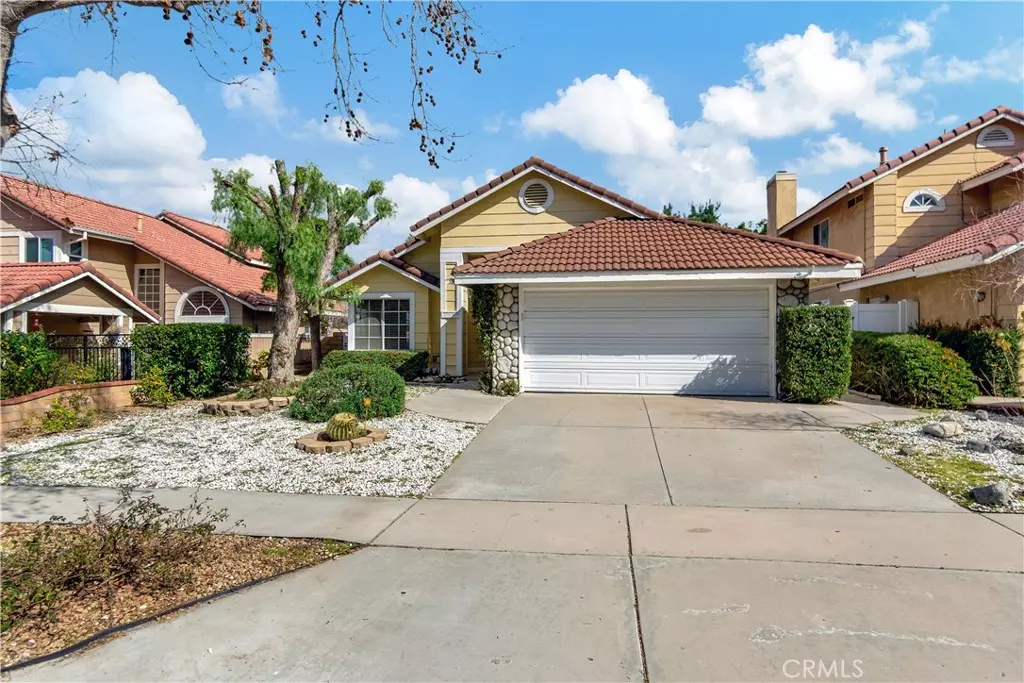$770,000
$720,000
6.9%For more information regarding the value of a property, please contact us for a free consultation.
3 Beds
2 Baths
1,435 SqFt
SOLD DATE : 04/10/2024
Key Details
Sold Price $770,000
Property Type Single Family Home
Sub Type Single Family Residence
Listing Status Sold
Purchase Type For Sale
Square Footage 1,435 sqft
Price per Sqft $536
Subdivision ,Rimrock At Sierra Del Oro
MLS Listing ID IG24045637
Sold Date 04/10/24
Bedrooms 3
Full Baths 2
Construction Status Turnkey
HOA Y/N No
Year Built 1989
Lot Size 5,227 Sqft
Lot Dimensions Assessor
Property Description
Welcome to your slice of paradise in Sierra Del Oro next to Yorba Linda! This single-level gem isn't just a house – it's your own personal haven with panoramic city lights and mountain views that will take your breath away. Step inside and feel the warmth of this home's open and inviting layout. With high-volume ceilings and a living and dining combo perfect for hosting family gatherings or game nights with friends, you'll feel right at home from the moment you walk in. The family room is where memories are made – cozy up by the fireplace on chilly evenings while sharing stories and laughter with loved ones. And let's talk about the kitchen – it's not just a kitchen; it's the heart of the home. With a large breakfast bar and plenty of cupboard space, it's the perfect place to whip up your favorite meals or enjoy a lazy Sunday brunch. Your primary bedroom is your personal retreat, complete with vaulted ceilings and a large sliding door that opens up to your private sanctuary in the backyard. The walk-in closet is spacious enough to hold all your wardrobe essentials, and the private bath with a Safe-step walk-in tub is the epitome of luxury and relaxation. And let's not forget about the practical touches that make life a little easier – like the copper plumbing replaced just over a year ago, ensuring peace of mind for years to come. Plus, with no houses behind, you'll enjoy the ultimate privacy as you soak in the views from your oversized patio slab surrounded by newer vinyl fences. Practicality meets convenience with an inside washer and dryer room and direct access to a 2-car garage. Did we mention there's no HOA or Mello Roos? That's right. Conveniently located within a stone's throw of a park with a water splash zone, an elementary school, and shopping, this home offers easy access to amenities. Embrace the unparalleled location, providing seamless accessibility to expansive tracts of preserved open space, including the famed Skyline trails, and to Orange County's vibrant offerings. With major transportation arteries nearby, including the 91 freeway, 91 Express lanes, 241 toll road, and Metrolink, the opportunities for exploration and adventure are limitless. So don't miss your chance to live the dream.
Location
State CA
County Riverside
Area 248 - Corona
Zoning R-1
Rooms
Main Level Bedrooms 3
Interior
Interior Features Breakfast Bar, Ceiling Fan(s), Cathedral Ceiling(s), Separate/Formal Dining Room, Open Floorplan, Pantry, All Bedrooms Down, Bedroom on Main Level, Main Level Primary, Primary Suite, Walk-In Closet(s)
Heating Central, Forced Air, Fireplace(s), Natural Gas
Cooling Central Air, Electric
Flooring Laminate, Tile
Fireplaces Type Family Room, Gas
Fireplace Yes
Appliance Built-In Range, Dishwasher, Disposal, Gas Oven, Gas Range, Gas Water Heater, Range Hood, Vented Exhaust Fan, Dryer, Washer
Laundry Washer Hookup, Gas Dryer Hookup, Inside, Laundry Room
Exterior
Parking Features Concrete, Direct Access, Driveway Level, Door-Single, Driveway, Garage Faces Front, Garage
Garage Spaces 2.0
Garage Description 2.0
Fence Block, Vinyl, Wrought Iron
Pool None
Community Features Biking, Curbs, Foothills, Golf, Hiking, Near National Forest, Street Lights, Suburban, Sidewalks, Park
Utilities Available Cable Connected, Electricity Connected, Natural Gas Connected, Phone Connected, Sewer Connected, Water Connected
View Y/N Yes
View City Lights, Mountain(s), Panoramic
Roof Type Tile
Accessibility No Stairs, See Remarks, Accessible Entrance
Porch Concrete, Open, Patio, Stone
Attached Garage Yes
Total Parking Spaces 4
Private Pool No
Building
Lot Description 0-1 Unit/Acre, Back Yard, Front Yard, Landscaped, Level, Near Park, Street Level, Walkstreet, Yard
Faces South
Story 1
Entry Level One
Foundation Slab
Sewer Public Sewer
Water Public
Architectural Style Ranch
Level or Stories One
New Construction No
Construction Status Turnkey
Schools
Elementary Schools Prado View
Middle Schools Cesar Chavez
High Schools Corona
School District Corona-Norco Unified
Others
Senior Community No
Tax ID 102662016
Security Features Carbon Monoxide Detector(s),Firewall(s),Smoke Detector(s)
Acceptable Financing Cash, Cash to New Loan, Conventional, FHA, Fannie Mae, Submit, VA Loan
Listing Terms Cash, Cash to New Loan, Conventional, FHA, Fannie Mae, Submit, VA Loan
Financing Conventional
Special Listing Condition Standard
Read Less Info
Want to know what your home might be worth? Contact us for a FREE valuation!

Our team is ready to help you sell your home for the highest possible price ASAP

Bought with Lupita Sandoval • Excellence RE Real Estate
"My job is to find and attract mastery-based agents to the office, protect the culture, and make sure everyone is happy! "






