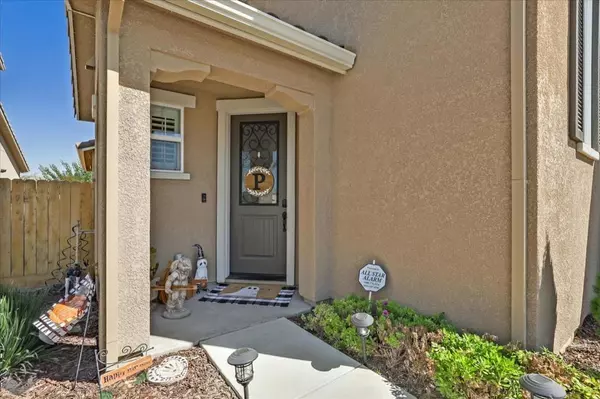$840,000
$850,000
1.2%For more information regarding the value of a property, please contact us for a free consultation.
4 Beds
3 Baths
2,209 SqFt
SOLD DATE : 12/18/2023
Key Details
Sold Price $840,000
Property Type Single Family Home
Sub Type Single Family Residence
Listing Status Sold
Purchase Type For Sale
Square Footage 2,209 sqft
Price per Sqft $380
MLS Listing ID ML81947360
Sold Date 12/18/23
Bedrooms 4
Full Baths 2
Half Baths 1
HOA Y/N No
Year Built 2018
Lot Size 5,288 Sqft
Property Description
Welcome to this beautiful and elegant 4 bedroom, 2.5 bath, open floor plan home. This beauty has roughly 100K worth of upgrades and it shows! Walk in and be greeted by the upgraded flooring throughout the home, both downstairs and upstairs. The kitchen contains an extra large granite upgraded island with beautiful lighting and space for a large dinning table for those fun family dinners! Oh - Explore the pantry, its HUGE! As you make your way you'll see the beautiful and cozy living room area. Open the shutters for all the natural light, or close them on up and create a cozy movie theater experience. You'll be delighted to see this home has upgraded plantation shutters all throughout! Upstairs spacious laundry room with sink for convenience! And an office area for those work from home days. Wait...there is more! Explore the backyard, take a seat by the cozy and elegant fireplace and relax after a down long! BRAND NEW SOLAR paid in full by owner. Wait no further, schedule your showing today!
Location
State CA
County San Benito
Area 699 - Not Defined
Zoning Residential
Interior
Heating Central
Cooling Central Air
Fireplaces Type Gas Starter
Fireplace Yes
Exterior
Garage Spaces 3.0
Garage Description 3.0
View Y/N No
Roof Type Tile
Attached Garage Yes
Total Parking Spaces 3
Building
Foundation Slab
Sewer Public Sewer
Water Public
New Construction No
Schools
School District Other
Others
Tax ID 025540047000
Financing Conventional
Special Listing Condition Standard
Read Less Info
Want to know what your home might be worth? Contact us for a FREE valuation!

Our team is ready to help you sell your home for the highest possible price ASAP

Bought with Shannan Matthews • Century 21 Showcase Realtors
"My job is to find and attract mastery-based agents to the office, protect the culture, and make sure everyone is happy! "







