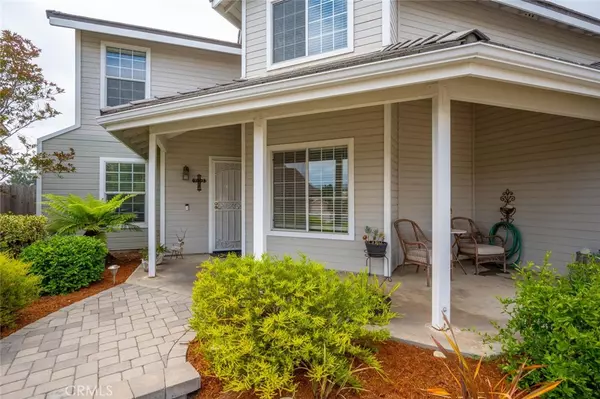$845,000
$799,900
5.6%For more information regarding the value of a property, please contact us for a free consultation.
4 Beds
3 Baths
2,417 SqFt
SOLD DATE : 08/14/2023
Key Details
Sold Price $845,000
Property Type Single Family Home
Sub Type Single Family Residence
Listing Status Sold
Purchase Type For Sale
Square Footage 2,417 sqft
Price per Sqft $349
Subdivision Nipomo(340)
MLS Listing ID PI23106798
Sold Date 08/14/23
Bedrooms 4
Full Baths 2
Half Baths 1
Construction Status Updated/Remodeled
HOA Y/N No
Year Built 1990
Lot Size 5,998 Sqft
Property Description
This beautifully maintained home won't last long, so bring your buyers now! Approximately 2,417 sq ft of living space provides you with a spacious 4 bedroom + den that could be a 5th bedroom, den or private office, and 2-1/2 bathrooms. A very open kitchen area with upscale appliances, gorgeous countertops, center island with sink, waterspout over range and walk-in pantry. Loads of cabinets for storage in the kitchen. The dining area is off of the kitchen and a very good size. Spacious living room with fireplace and 2 sets of French doors leading to a nicely done backyard with an outdoor kitchen and patio, perfect for entertaining. The outdoor kitchen has a natural gas grill & refrigerator and is wired for a sound system separate from the house sound system. Indoor laundry room and a 2 car garage, all bedrooms are on the 2nd floor. Upgraded landscaping in the front yard.
Location
State CA
County San Luis Obispo
Area Npmo - Nipomo
Zoning RSF
Interior
Interior Features Built-in Features, Ceiling Fan(s), Separate/Formal Dining Room, Granite Counters, Open Floorplan, Pantry, Recessed Lighting, Tile Counters, Wired for Data, Wired for Sound, All Bedrooms Up, Walk-In Pantry
Heating Central
Cooling None
Flooring Carpet, Wood
Fireplaces Type Gas, Living Room, Primary Bedroom
Fireplace Yes
Appliance Dishwasher, Electric Oven, Disposal, Gas Range, Ice Maker, Microwave, Refrigerator, Range Hood, Water To Refrigerator, Water Heater
Laundry Washer Hookup, Electric Dryer Hookup, Gas Dryer Hookup, Inside, Laundry Room
Exterior
Exterior Feature Barbecue
Parking Features Door-Multi, Driveway, Garage, Garage Door Opener
Garage Spaces 2.0
Garage Description 2.0
Fence Wood
Pool None
Community Features Curbs, Street Lights, Sidewalks
Utilities Available Cable Available, Electricity Available, Natural Gas Available, Phone Available, Sewer Available, Water Available
View Y/N Yes
View Hills
Roof Type Concrete,Tile
Accessibility None
Porch Front Porch, Patio, Stone
Attached Garage Yes
Total Parking Spaces 2
Private Pool No
Building
Lot Description 0-1 Unit/Acre, Drip Irrigation/Bubblers, Front Yard, Sprinklers In Rear, Sprinklers In Front, Landscaped, Sprinkler System
Story 2
Entry Level Two
Foundation Slab
Sewer Public Sewer
Water Public
Level or Stories Two
New Construction No
Construction Status Updated/Remodeled
Schools
High Schools Nipomo
School District Lucia Mar Unified
Others
Senior Community No
Tax ID 092462018
Acceptable Financing Cash, Cash to New Loan
Listing Terms Cash, Cash to New Loan
Financing VA
Special Listing Condition Standard
Read Less Info
Want to know what your home might be worth? Contact us for a FREE valuation!

Our team is ready to help you sell your home for the highest possible price ASAP

Bought with Breana Stachura • BHGRE Haven Properties
"My job is to find and attract mastery-based agents to the office, protect the culture, and make sure everyone is happy! "







