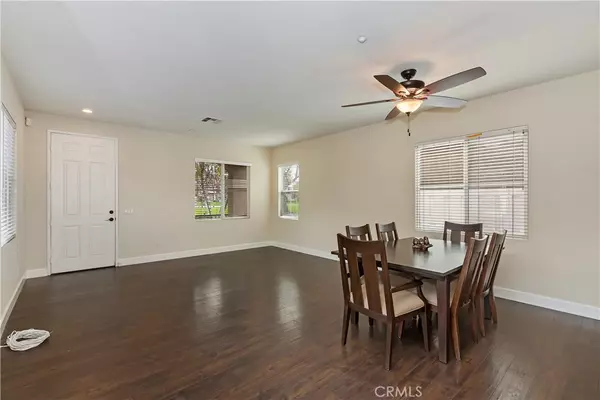$475,000
$474,999
For more information regarding the value of a property, please contact us for a free consultation.
5 Beds
3 Baths
2,340 SqFt
SOLD DATE : 05/13/2020
Key Details
Sold Price $475,000
Property Type Single Family Home
Sub Type Single Family Residence
Listing Status Sold
Purchase Type For Sale
Square Footage 2,340 sqft
Price per Sqft $202
MLS Listing ID IV20054661
Sold Date 05/13/20
Bedrooms 5
Full Baths 2
Half Baths 1
Condo Fees $110
HOA Fees $110/mo
HOA Y/N Yes
Year Built 2004
Lot Size 3,920 Sqft
Property Description
Gorgeous move in ready house with two car garage in quiet park like community with private community pool. House freshly painted inside and out.
Outside you will find a water wise front yard with drip irrigation and three productive fruit trees. The backyard faces green space and redone with grass and updated sprinkler system.
Inside you will find the main floor has large living space, half bath, kitchen with new oven, microwave, dishwasher and plentiful storage. Main floor also has bonus room with closet for the perfect bedroom/office/play area.
Upstairs you will find a huge master bedroom with private full bath and walk in closet. Also upstairs are three additional bedrooms, additional full bath, and conveniently located laundry.
House is like new with three years young HVAC and water heater. Plumbing, electric, and HVAC systems have been maintained by Righttime Home Services.
Come see this beauty today!
++A CORONAVIRUS PROPERTY ENTRY ADVISORY AND DECLARATION FORM (PEAD) MUST BE SIGN BY BUYER AND EMAIL TO AGENT PRIOR TO SHOWING THE PROPERTY++ See Supplemental to download form.
Location
State CA
County San Bernardino
Area 267 - Loma Linda
Rooms
Main Level Bedrooms 1
Interior
Interior Features Ceiling Fan(s), All Bedrooms Up, Walk-In Closet(s)
Heating Central, Fireplace(s)
Cooling Central Air
Flooring Laminate, Tile
Fireplaces Type Family Room
Fireplace Yes
Appliance Water Heater
Laundry Washer Hookup, Gas Dryer Hookup, Upper Level
Exterior
Parking Features Concrete, Garage
Garage Spaces 2.0
Garage Description 2.0
Pool Community, Association
Community Features Curbs, Park, Street Lights, Sidewalks, Pool
Utilities Available Cable Available, Sewer Connected, Water Connected
Amenities Available Picnic Area, Playground, Pool
View Y/N No
View None
Roof Type Tile
Attached Garage Yes
Total Parking Spaces 2
Private Pool No
Building
Lot Description 0-1 Unit/Acre, Yard
Story 2
Entry Level Two
Sewer Unknown
Water Public
Architectural Style Spanish
Level or Stories Two
New Construction No
Schools
Middle Schools Cope
School District Redlands Unified
Others
HOA Name Lordon Management
Senior Community No
Tax ID 0292531170000
Acceptable Financing Cash, Cash to Existing Loan, Cash to New Loan, Conventional, FHA, VA Loan
Listing Terms Cash, Cash to Existing Loan, Cash to New Loan, Conventional, FHA, VA Loan
Financing Conventional
Special Listing Condition Standard
Read Less Info
Want to know what your home might be worth? Contact us for a FREE valuation!

Our team is ready to help you sell your home for the highest possible price ASAP

Bought with AURORA HERNANDEZ • RE/MAX HORIZON
"My job is to find and attract mastery-based agents to the office, protect the culture, and make sure everyone is happy! "







