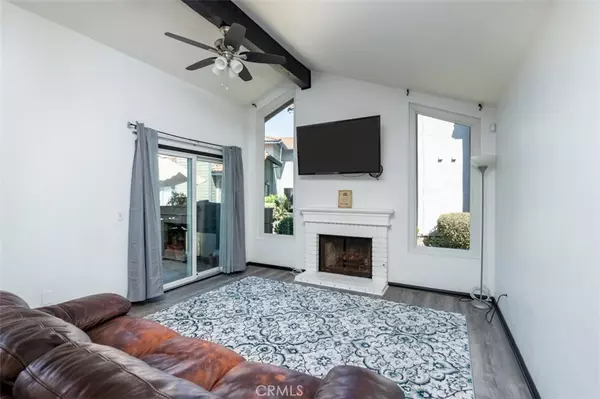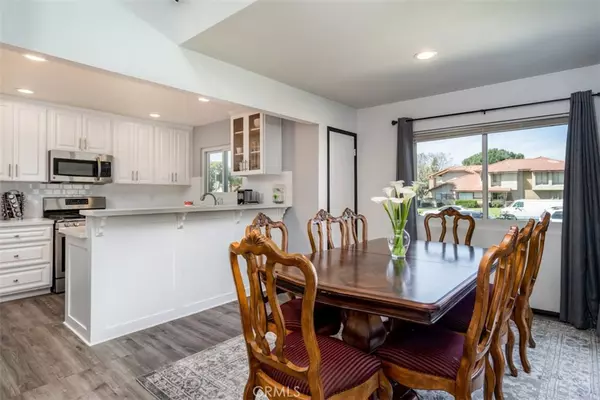$355,000
$345,000
2.9%For more information regarding the value of a property, please contact us for a free consultation.
3 Beds
3 Baths
1,439 SqFt
SOLD DATE : 06/23/2020
Key Details
Sold Price $355,000
Property Type Condo
Sub Type Condominium
Listing Status Sold
Purchase Type For Sale
Square Footage 1,439 sqft
Price per Sqft $246
MLS Listing ID NP20095055
Sold Date 06/23/20
Bedrooms 3
Full Baths 2
Half Baths 1
Condo Fees $425
Construction Status Updated/Remodeled,Turnkey
HOA Fees $425/mo
HOA Y/N Yes
Year Built 1981
Lot Size 1,306 Sqft
Lot Dimensions Estimated
Property Description
Completely Remodeled throughout! This home offers Luxury Vinyl Plank flooring downstairs with soft grey tones, and new paint. The kitchen is open to the dining and living room, and is great for family gatherings or entertaining guests. The kitchen is fully remodeled with new cabinets, oversized single basin farm sink, brand new appliances and quartz countertops. There is an enclosed patio for BBQing and relaxing just off the living and dining room, and a fully remodeled half bath downstairs with beautiful marble countertops. All three bedrooms are located upstairs. Each bedroom is spacious and perfect for a growing family! The upstairs guest bathroom has been remodeled with new flooring, and new vanity and mirror. The master bedroom is also spacious, and comes with a large walk-in closet and two private balcony's to relax and enjoy the fresh air. The master bath is partially remodeled with a new vanity. The seller recently went all-out and installed Andersen windows and sliders throughout! These windows and sliders are some of the best in the industry, as they provide exceptional insulation against the heat in the summer and cold in the winter. They also operate left to right depending on which side of the window you want open. Over $35k was spent on the windows and sliders! This is a must-see home, in a very desirable neighborhood! It is sure to impress!
Location
State CA
County Riverside
Area 248 - Corona
Zoning PD
Interior
Interior Features Beamed Ceilings, Ceiling Fan(s), Living Room Deck Attached, Pantry, Stone Counters, Recessed Lighting, All Bedrooms Up, Walk-In Closet(s)
Heating Central, Forced Air
Cooling Central Air
Flooring Carpet, Vinyl
Fireplaces Type Living Room
Fireplace Yes
Appliance Dishwasher, Free-Standing Range, Disposal, Gas Range, Gas Water Heater, Microwave
Laundry Gas Dryer Hookup, In Garage
Exterior
Exterior Feature Lighting
Parking Features Direct Access, Door-Single, Garage
Garage Spaces 2.0
Garage Description 2.0
Fence Good Condition
Pool In Ground, Association
Community Features Biking, Curbs, Foothills, Golf, Hiking, Street Lights, Suburban, Sidewalks
Utilities Available Cable Connected, Natural Gas Connected, Sewer Connected, Water Connected
Amenities Available Pool
View Y/N No
View None
Roof Type Spanish Tile
Accessibility None
Porch Concrete, Enclosed
Attached Garage Yes
Total Parking Spaces 2
Private Pool No
Building
Lot Description Corner Lot, Cul-De-Sac
Faces Northeast
Story 2
Entry Level Two
Foundation Slab
Sewer Public Sewer
Water Private
Architectural Style Traditional
Level or Stories Two
New Construction No
Construction Status Updated/Remodeled,Turnkey
Schools
School District Corona-Norco Unified
Others
HOA Name Oakview Homeowners
Senior Community No
Tax ID 112021013
Security Features Carbon Monoxide Detector(s),Smoke Detector(s)
Acceptable Financing Cash, Cash to New Loan, Conventional, FHA, Fannie Mae
Listing Terms Cash, Cash to New Loan, Conventional, FHA, Fannie Mae
Financing VA
Special Listing Condition Standard
Read Less Info
Want to know what your home might be worth? Contact us for a FREE valuation!

Our team is ready to help you sell your home for the highest possible price ASAP

Bought with Jeffery McGonigle • Re/Max New Dimension
"My job is to find and attract mastery-based agents to the office, protect the culture, and make sure everyone is happy! "







