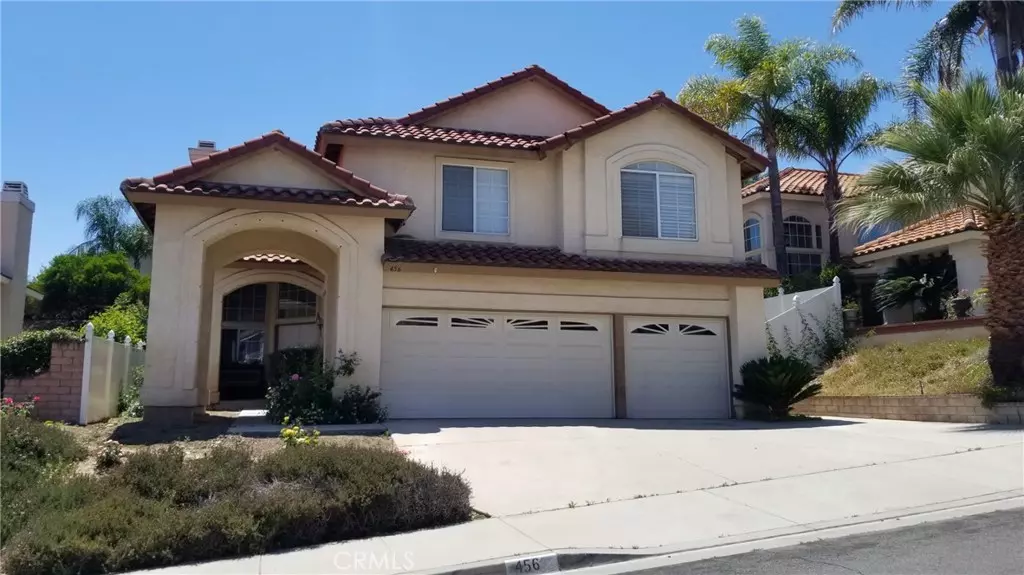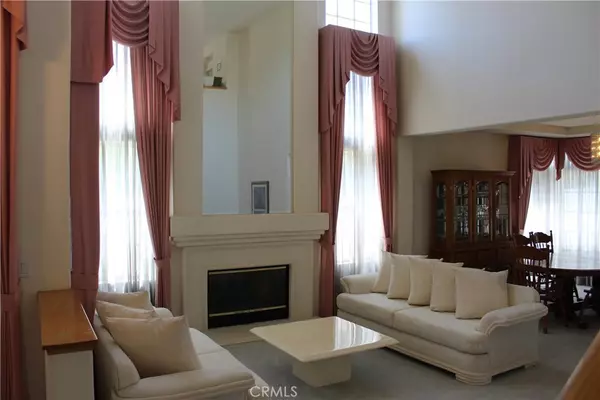$575,000
$575,000
For more information regarding the value of a property, please contact us for a free consultation.
5 Beds
3 Baths
2,935 SqFt
SOLD DATE : 06/24/2020
Key Details
Sold Price $575,000
Property Type Single Family Home
Sub Type Single Family Residence
Listing Status Sold
Purchase Type For Sale
Square Footage 2,935 sqft
Price per Sqft $195
MLS Listing ID IG20100490
Sold Date 06/24/20
Bedrooms 5
Full Baths 3
Construction Status Repairs Cosmetic
HOA Y/N No
Year Built 1992
Lot Size 8,276 Sqft
Property Description
Amazing opportunity in Corona Hills with this 2935 sqft pool/spa home with 5 Bedroom + Loft & 3 Bathrooms built in 1992! Wide open floorplan with soaring ceilings & walls of windows to let the natural light in! Interior features include: Formal Living Room w/fireplace & separate formal dining room! Large family room w/fireplace & walk around wetbar! Huge family kitchen with island and lots of cabinet & counter space + a breakfast nook! One bed & bath downstairs and a large indoor laundry room too with a utility sink! Upstairs features a huge master suite with walk in closets, dual vanities, and separate tub + shower. 3 more bedrooms + a loft are also upstairs! You also have a 3 car garage too! Home was re-piped and has a PEX plumbing system! Very private back yard with a pool & spa w/slide & a firepit too! There's even "potential" for RV parking here! NO MELLO ROOS & NO ASSOCIATION! Home needs updating so priced accordingly! Don't miss out on this pool home just in time for Summer!
Location
State CA
County Riverside
Area 248 - Corona
Rooms
Main Level Bedrooms 1
Interior
Interior Features Ceiling Fan(s), High Ceilings, Tile Counters, Unfurnished, Bedroom on Main Level, Loft, Utility Room, Walk-In Closet(s)
Heating Central
Cooling Central Air, Dual
Flooring Carpet, Tile
Fireplaces Type Family Room, Fire Pit, Gas, Living Room
Fireplace Yes
Appliance Electric Oven, Gas Cooktop, Disposal, Gas Water Heater, Water Heater
Laundry Gas Dryer Hookup, Inside, Laundry Room
Exterior
Parking Features Door-Multi, Direct Access, Driveway, Garage Faces Front, Garage, RV Potential
Garage Spaces 3.0
Garage Description 3.0
Fence Vinyl, Wrought Iron
Pool Filtered, Gas Heat, Heated, In Ground, Private, Solar Heat
Community Features Curbs, Gutter(s), Storm Drain(s), Street Lights, Sidewalks
Utilities Available Electricity Connected, Natural Gas Connected, Sewer Connected, Water Connected
View Y/N No
View None
Roof Type Tile
Porch Concrete
Attached Garage Yes
Total Parking Spaces 3
Private Pool Yes
Building
Lot Description Back Yard, Front Yard, Rolling Slope, Street Level
Faces Northeast
Story 2
Entry Level Two
Foundation Slab
Sewer Public Sewer
Water Public
Architectural Style Contemporary
Level or Stories Two
New Construction No
Construction Status Repairs Cosmetic
Schools
School District Alvord Unified
Others
Senior Community No
Tax ID 172271017
Security Features Carbon Monoxide Detector(s),Smoke Detector(s)
Acceptable Financing Cash, Cash to New Loan, Conventional
Listing Terms Cash, Cash to New Loan, Conventional
Financing Conventional
Special Listing Condition Standard
Read Less Info
Want to know what your home might be worth? Contact us for a FREE valuation!

Our team is ready to help you sell your home for the highest possible price ASAP

Bought with Arminda Gomez • Guadalajara Realty
"My job is to find and attract mastery-based agents to the office, protect the culture, and make sure everyone is happy! "







