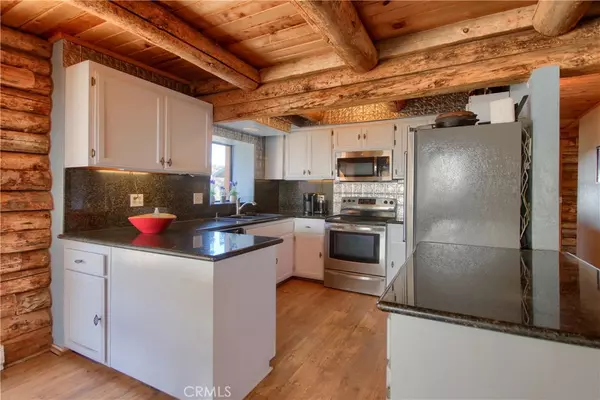$399,000
$399,000
For more information regarding the value of a property, please contact us for a free consultation.
4 Beds
3 Baths
2,104 SqFt
SOLD DATE : 03/11/2021
Key Details
Sold Price $399,000
Property Type Single Family Home
Sub Type Single Family Residence
Listing Status Sold
Purchase Type For Sale
Square Footage 2,104 sqft
Price per Sqft $189
MLS Listing ID MP21014449
Sold Date 03/11/21
Bedrooms 4
Full Baths 1
Three Quarter Bath 2
Construction Status Additions/Alterations
HOA Y/N No
Year Built 1980
Lot Size 3.160 Acres
Property Description
You Can See Forever from this amazing Log Cabin Style Home that's 4 Bedrooms, Den/Office, 3 Baths and 2,104+/- sq.ft. and an amazing open floor plan with granite counters, wood laminate flooring and your very own room with views views views to watch the sunsets with walk out patios. Floor plan includes: 3 Bedrooms plus Master on the 2nd Floor with a huge walk out deck to spend many evenings Star Gazing to the City Lights & Sierras; the 3rd floor has an additional Bedroom and Office/Den. Separate Laundry Room on main floor. Plenty of Room for Outdoor BBQ's, Horseshoes & Cornhole. There is a detached Garage w/gravel drive-up. Plenty of room for horses, goats, sheep or 4-H projects that is fenced & crossed fenced along with your very own Chicken Coop. Outbuildings include the Hay Room or could be used for Wood Storage. RV Space w/Water & Power. Come and take a peek at this amazing home with views that will knock your cowboy boots off at the front door.
Location
State CA
County Madera
Area Yg17 - Ahwahnee
Rooms
Other Rooms Outbuilding
Interior
Interior Features Balcony, Ceiling Fan(s), Granite Counters, Multiple Staircases, All Bedrooms Up
Heating Baseboard, See Remarks, Wood, Wood Stove
Cooling Wall/Window Unit(s)
Flooring Carpet, Laminate, Wood
Fireplaces Type Free Standing, See Remarks, Wood Burning
Equipment Satellite Dish
Fireplace Yes
Appliance Dishwasher, Electric Oven, Electric Water Heater, Microwave, Water Heater
Laundry Washer Hookup, Gas Dryer Hookup
Exterior
Exterior Feature Awning(s), Lighting
Parking Features Direct Access, Door-Single, Driveway Up Slope From Street, Garage Faces Front, Garage, Gravel, RV Potential, RV Access/Parking, See Remarks
Garage Spaces 2.0
Garage Description 2.0
Fence Average Condition, Livestock, Wire
Pool None
Community Features Fishing, Hiking, Horse Trails, Rural, Urban, Water Sports
Utilities Available Cable Available, Electricity Connected
View Y/N Yes
View City Lights, Mountain(s), Panoramic, Rocks, Trees/Woods
Roof Type Metal
Porch Covered, Enclosed, See Remarks, Wood
Attached Garage No
Total Parking Spaces 2
Private Pool No
Building
Lot Description Sloped Down, Front Yard, Horse Property, Sprinklers In Front, Rocks, Secluded, Sloped Up, Trees
Faces North
Story 3
Entry Level Three Or More
Foundation Raised, See Remarks
Sewer Septic Tank
Water Private, Well
Architectural Style Log Home
Level or Stories Three Or More
Additional Building Outbuilding
New Construction No
Construction Status Additions/Alterations
Schools
High Schools Yosemite
School District Bass Lake Joint Union
Others
Senior Community No
Tax ID 055033015
Acceptable Financing Cash, Cash to New Loan, Conventional, FHA
Horse Property Yes
Horse Feature Riding Trail
Listing Terms Cash, Cash to New Loan, Conventional, FHA
Financing Conventional
Special Listing Condition Standard
Read Less Info
Want to know what your home might be worth? Contact us for a FREE valuation!

Our team is ready to help you sell your home for the highest possible price ASAP

Bought with Julie Gerken • Twiss Realty
"My job is to find and attract mastery-based agents to the office, protect the culture, and make sure everyone is happy! "







