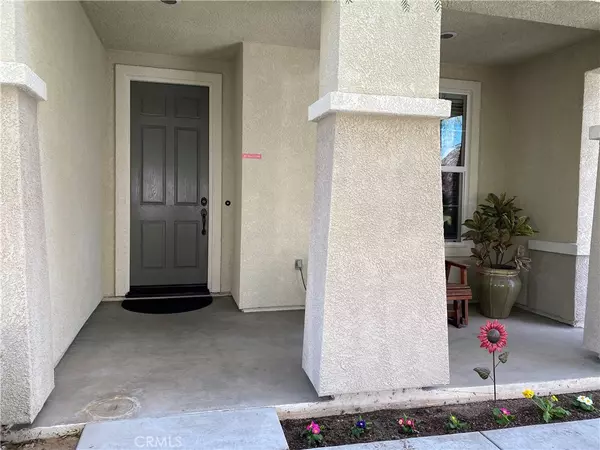$402,500
$389,000
3.5%For more information regarding the value of a property, please contact us for a free consultation.
4 Beds
3 Baths
2,185 SqFt
SOLD DATE : 04/29/2021
Key Details
Sold Price $402,500
Property Type Single Family Home
Sub Type Single Family Residence
Listing Status Sold
Purchase Type For Sale
Square Footage 2,185 sqft
Price per Sqft $184
MLS Listing ID MC21054006
Sold Date 04/29/21
Bedrooms 4
Full Baths 2
Half Baths 1
Construction Status Turnkey
HOA Y/N No
Year Built 2007
Lot Size 7,405 Sqft
Property Description
This is a MUST SEE Home!! This home is a 4 bedroom & 2.5 bathrooms with an open floor plan and gas fireplace in living room. Some of the features home offers are granite counters tops with full granite back splash in kitchen which opens into the family and living room, 6 inch base boards and crown molding and bamboo wood flooring throughout the home, master bedroom has tile counter tops and flooring. For those BBQ lovers, the back yard has a built-in BBQ and 16X26 cover patio weigh which can easily be enclosed. There's a 14x20 shed that could be used as workshop or storage. Security cameras in front and back yard. Close to shopping center.
Location
State CA
County Merced
Zoning R-1
Rooms
Other Rooms Shed(s), Storage
Main Level Bedrooms 1
Interior
Interior Features Ceiling Fan(s), Crown Molding, Granite Counters, Open Floorplan, Partially Furnished, Storage, Tile Counters, All Bedrooms Down, Walk-In Closet(s)
Heating Central, Fireplace(s)
Cooling Central Air
Flooring Bamboo, Carpet, Tile
Fireplaces Type Living Room
Fireplace Yes
Appliance Gas Cooktop
Laundry Inside, Laundry Room
Exterior
Parking Features Driveway, Driveway Up Slope From Street, Garage Faces Front, Garage
Garage Spaces 2.0
Garage Description 2.0
Fence Wood
Pool None
Community Features Curbs, Street Lights, Sidewalks
View Y/N Yes
View Neighborhood
Roof Type Shingle
Porch Covered, Front Porch, Patio
Attached Garage Yes
Total Parking Spaces 4
Private Pool No
Building
Lot Description Back Yard, Cul-De-Sac, Front Yard, Sprinklers In Rear, Sprinklers In Front
Story 1
Entry Level One
Sewer Public Sewer
Water Public
Architectural Style Custom
Level or Stories One
Additional Building Shed(s), Storage
New Construction No
Construction Status Turnkey
Schools
School District Winton
Others
Senior Community No
Tax ID 147292011000
Security Features Security System,Carbon Monoxide Detector(s),Smoke Detector(s)
Acceptable Financing Submit
Listing Terms Submit
Financing VA
Special Listing Condition Standard
Read Less Info
Want to know what your home might be worth? Contact us for a FREE valuation!

Our team is ready to help you sell your home for the highest possible price ASAP

Bought with General NONMEMBER • NONMEMBER MRML
"My job is to find and attract mastery-based agents to the office, protect the culture, and make sure everyone is happy! "







