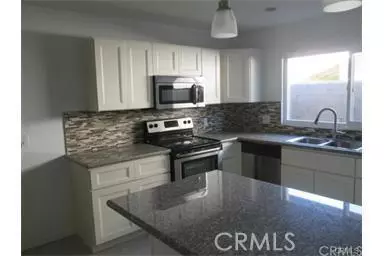$218,000
$218,000
For more information regarding the value of a property, please contact us for a free consultation.
3 Beds
2 Baths
1,248 SqFt
SOLD DATE : 12/13/2016
Key Details
Sold Price $218,000
Property Type Single Family Home
Sub Type Single Family Residence
Listing Status Sold
Purchase Type For Sale
Square Footage 1,248 sqft
Price per Sqft $174
Subdivision La Quinta Cove (31319)
MLS Listing ID OC16123107
Sold Date 12/13/16
Bedrooms 3
Full Baths 2
Construction Status Additions/Alterations
HOA Y/N No
Year Built 1982
Lot Size 5,227 Sqft
Property Description
Wow - all redone and ready to move in! New plastered walls, paint, kitchen cabinets, granite counter tops w/ designer tile. Dual pained windows. Custom designer wood flooring, new tile flooring in the baths and kitchen. New stainless steel fridge and stove/oven. Concrete driveway, connected sewer, and wonderful sky and mountain views! This pristine house has a tenant on a lease that is valid until 12/31/16. With an option for one more year! Owner states they will stay until 12/21/17. Pays $1,200 per month and all utilities.! Perfect to easily manage!! ALL redone! remodel... LIKE NEW! What more can you ask for? Mountain views and in the upper, Northwest corner of COVE! Single car garage. Great income producing property, with a tenant in place. Tenant pays all utilities! Easy management!!
Location
State CA
County Riverside
Area 313 - La Quinta South Of Hwy 111
Interior
Interior Features Breakfast Bar, Built-in Features, Ceiling Fan(s), Granite Counters, Recessed Lighting, All Bedrooms Down, Bedroom on Main Level, Main Level Primary
Heating Forced Air
Cooling Central Air
Flooring Laminate
Fireplaces Type None
Fireplace No
Appliance Dishwasher, Gas Cooktop, Disposal, Gas Oven, Gas Range, Microwave, Refrigerator, Range Hood, Self Cleaning Oven
Laundry In Garage
Exterior
Parking Features Concrete, Driveway, Garage Faces Front
Garage Spaces 1.0
Garage Description 1.0
Pool None
Community Features Curbs
Utilities Available Electricity Available, Natural Gas Not Available, Sewer Available, Sewer Connected, Water Available, Water Connected
View Y/N Yes
View Mountain(s)
Attached Garage Yes
Total Parking Spaces 1
Private Pool No
Building
Lot Description Front Yard, Level, Yard
Faces West
Story 1
Entry Level One
Foundation Combination, Slab
Water Public
Architectural Style Modern
Level or Stories One
Construction Status Additions/Alterations
Schools
School District Desert Sands Unified
Others
Senior Community No
Tax ID 774143007
Security Features Carbon Monoxide Detector(s)
Acceptable Financing Cash, Cash to Existing Loan, Cash to New Loan, Government Loan, Owner May Carry, Submit, Trade, VA Loan
Listing Terms Cash, Cash to Existing Loan, Cash to New Loan, Government Loan, Owner May Carry, Submit, Trade, VA Loan
Financing FHA
Special Listing Condition Standard
Read Less Info
Want to know what your home might be worth? Contact us for a FREE valuation!

Our team is ready to help you sell your home for the highest possible price ASAP

Bought with Elke Guzmits • Realty One Group Champions
"My job is to find and attract mastery-based agents to the office, protect the culture, and make sure everyone is happy! "


