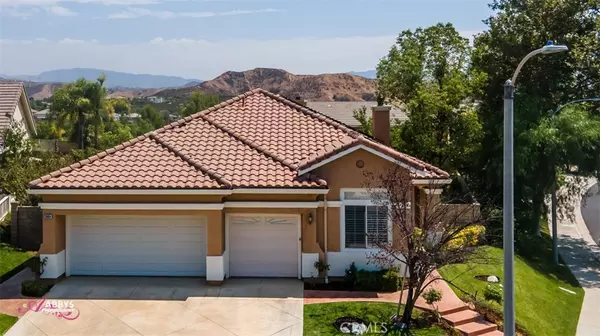$900,000
$875,000
2.9%For more information regarding the value of a property, please contact us for a free consultation.
4 Beds
2 Baths
2,084 SqFt
SOLD DATE : 11/05/2021
Key Details
Sold Price $900,000
Property Type Single Family Home
Sub Type SingleFamilyResidence
Listing Status Sold
Purchase Type For Sale
Square Footage 2,084 sqft
Price per Sqft $431
Subdivision Canyon Heights (Chts)
MLS Listing ID OC21194746
Sold Date 11/05/21
Bedrooms 4
Full Baths 2
HOA Y/N No
Year Built 1998
Lot Size 8,542 Sqft
Property Description
Updated very rare single story home with pool on a corner lot in the Canyon Heights Community. Relax in the backyard oasis with a wonderful pool, spa, fire pit and much more. Beautiful Landscaping surrounds the backyard. The primary bedroom has private access to the backyard and is inviting and spacious. The primary bathroom features a private shower with a separate large spa soaking tub. Dual sink vanity and a large walk in closet. The landscaping in the front yard provides beautiful curb appeal. Upon entrance you will find upgraded flooring through out the entire home. They have custom built shutters in the family and living area. The kitchen features on open concept that over looks the family room and breakfast nook. The second bathroom has dual sink vanity with a dual entrance. This home also features a 3 car garage. Located in a community with no Mello roos or HOA.
Location
State CA
County Los Angeles
Area Copn - Copper Hill North
Zoning SCUR2
Rooms
Main Level Bedrooms 4
Interior
Interior Features BedroomonMainLevel, MainLevelMaster, WalkInClosets
Heating Central, Solar
Cooling CentralAir
Flooring SeeRemarks
Fireplaces Type FamilyRoom
Fireplace Yes
Appliance ConvectionOven, GasRange, Microwave
Laundry GasDryerHookup, Inside
Exterior
Parking Features Concrete, Driveway
Garage Spaces 3.0
Garage Description 3.0
Pool Heated, InGround, Private
Community Features Sidewalks
View Y/N Yes
View Pool
Accessibility None
Attached Garage Yes
Total Parking Spaces 3
Private Pool Yes
Building
Lot Description BackYard, CornerLot, CulDeSac, FrontYard, SprinklersInRear, SprinklersInFront, SprinklerSystem
Story One
Entry Level One
Sewer PublicSewer
Water Public
Level or Stories One
New Construction No
Schools
School District William S. Hart Union
Others
Senior Community No
Tax ID 3244114030
Acceptable Financing Cash, CashtoNewLoan, Conventional
Listing Terms Cash, CashtoNewLoan, Conventional
Financing Conventional
Special Listing Condition Standard
Read Less Info
Want to know what your home might be worth? Contact us for a FREE valuation!

Our team is ready to help you sell your home for the highest possible price ASAP

Bought with Rebecca Mendoza • JP Investments
"My job is to find and attract mastery-based agents to the office, protect the culture, and make sure everyone is happy! "







