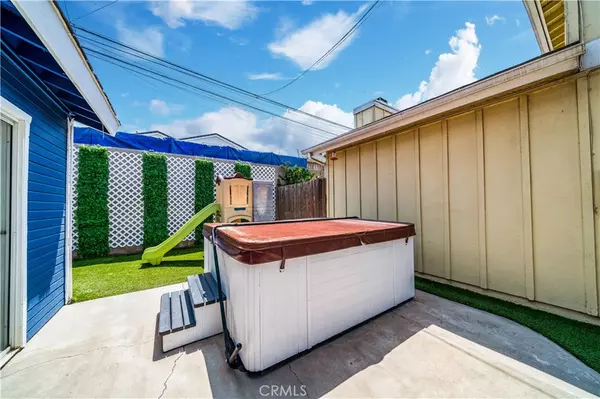$610,000
$550,000
10.9%For more information regarding the value of a property, please contact us for a free consultation.
3 Beds
2 Baths
1,231 SqFt
SOLD DATE : 09/17/2021
Key Details
Sold Price $610,000
Property Type Single Family Home
Sub Type Single Family Residence
Listing Status Sold
Purchase Type For Sale
Square Footage 1,231 sqft
Price per Sqft $495
Subdivision Wrigley Heights (Wh)
MLS Listing ID GD21162431
Sold Date 09/17/21
Bedrooms 3
Full Baths 1
Half Baths 1
Condo Fees $60
HOA Fees $60/mo
HOA Y/N Yes
Year Built 1987
Lot Size 2,234 Sqft
Property Description
Nestled into the desirable Wrigley Heights community, this charming home pops with its newly repainted cobalt blue exterior, white garage door, and beautiful sidewalk landscaping. Inside the privacy fence, the yard has space for outdoor dining, turfed area for games, and a hot tub. The red front door opens to the living room which has new floors, white brick fireplace, light cream walls, and plenty of natural light from the sliding glass doors and double-paned windows. There is a convenient powder room, and new centralized heating and AC. A spacious formal dining area with a chandelier and sliding glass doors opens to the kitchen, which has a high-top bar, white appliances, and a deep double-basin sink with adjustable handheld faucet. An attached garage connects to the kitchen and includes laundry units. Up the carpeted staircase, a flowing floorplan connects the bedrooms with a shared full bathroom, and extra built-in storage in the hallway. One bedroom has a large window, walk-in closet, and grey walls with a dinosaur accent wall; perfect for a kid's room. The second bedroom also has a walk-in closet, a smaller window, wood floors, and hot pink walls with a faux black brick accent wall. The master bedroom has tasteful gray walls with white trim, two small windows, wood floors, and an exposed closet. This home is near LBUSD-awarded schools, a few miles to groceries, shopping, famous local restaurants, freeway access, and just a few minutes drive to the beach!
Location
State CA
County Los Angeles
Area 5 - Wrigley Area
Zoning LBR1S
Rooms
Main Level Bedrooms 3
Interior
Interior Features All Bedrooms Up
Heating Central
Cooling Central Air
Fireplaces Type Living Room
Fireplace Yes
Laundry Inside
Exterior
Garage Spaces 2.0
Garage Description 2.0
Pool None
Community Features Dog Park
Amenities Available Maintenance Grounds, Management, Other
View Y/N No
View None
Attached Garage Yes
Total Parking Spaces 2
Private Pool No
Building
Lot Description 0-1 Unit/Acre
Story 2
Entry Level Two
Sewer Public Sewer
Water Public
Level or Stories Two
New Construction No
Schools
School District Long Beach Unified
Others
HOA Name Countryside Lane HOA
Senior Community No
Tax ID 7203003070
Acceptable Financing Cash, Cash to New Loan, Conventional
Listing Terms Cash, Cash to New Loan, Conventional
Financing Conventional
Special Listing Condition Standard
Read Less Info
Want to know what your home might be worth? Contact us for a FREE valuation!

Our team is ready to help you sell your home for the highest possible price ASAP

Bought with Jennifer Williams • The Network Agency

"My job is to find and attract mastery-based agents to the office, protect the culture, and make sure everyone is happy! "







