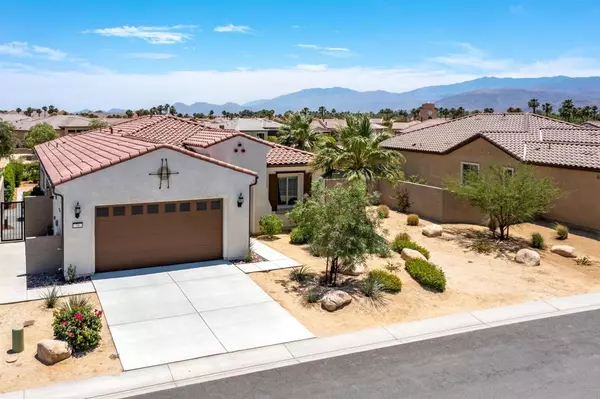$749,000
$749,000
For more information regarding the value of a property, please contact us for a free consultation.
2 Beds
2 Baths
1,832 SqFt
SOLD DATE : 08/24/2021
Key Details
Sold Price $749,000
Property Type Single Family Home
Sub Type Single Family Residence
Listing Status Sold
Purchase Type For Sale
Square Footage 1,832 sqft
Price per Sqft $408
Subdivision Del Webb Rm
MLS Listing ID 219062377PS
Sold Date 08/24/21
Bedrooms 2
Full Baths 2
Condo Fees $337
HOA Fees $337/mo
HOA Y/N Yes
Year Built 2019
Lot Size 7,840 Sqft
Property Description
Exceptional new listing in Del Webb Rancho Mirage is now on the market! Welcome to your new private Sanctuary with mountain views. This home is the Sanctuary floor plan located on a premium, elevated lot, with southern mountain views. There is a huge patio outdoors for entertaining with a fire pit and a beautiful fountain. This home is approximately 1,832 sq ft. and has two bedrooms, two bathrooms, plus a den/office. You will find a sleek fireplace in the great room. The chef's kitchen has a huge center island made of quartz that looks out to the mountains. The open floor plan is spacious and comfortable. The master bedroom is large with a big walk-in closet in the master bathroom. You will find beautiful porcelain tile flooring and carpet in the bedrooms. Custom window treatments throughout. The garage has shiny epoxy flooring too. Del Webb RM is a 55 plus community with miles of walking paths, community pools and spa, a heath club and plenty of activities for those who want to be active in their community. For those who don't, the HOA dues are low and this location cannot be beat! HOA dues are currently $337 per month. There is a transferable solar lease with Tesla for 8 panels of solar energy that costs $58 per month. Open, bright and airy. You will love this home. Also, this home is located on Fee Land so you own the land.
Location
State CA
County Riverside
Area 321 - Rancho Mirage
Interior
Interior Features Breakfast Bar, Separate/Formal Dining Room, High Ceilings
Heating Central, Forced Air
Cooling Central Air
Flooring Carpet, Tile
Fireplaces Type Gas Starter, Great Room, See Through
Fireplace Yes
Appliance Convection Oven, Dishwasher, Gas Cooktop, Microwave, Refrigerator, Tankless Water Heater
Exterior
Parking Features Direct Access, Garage
Garage Spaces 2.0
Garage Description 2.0
Fence Block
Pool Community, In Ground
Community Features Gated, Pool
Amenities Available Bocce Court, Billiard Room, Clubhouse, Controlled Access, Fitness Center, Game Room, Lake or Pond, Meeting/Banquet/Party Room, Pet Restrictions, Recreation Room, Tennis Court(s), Trail(s)
View Y/N Yes
View Mountain(s)
Roof Type Tile
Porch Covered
Attached Garage Yes
Total Parking Spaces 2
Private Pool Yes
Building
Lot Description Drip Irrigation/Bubblers, Planned Unit Development
Story 1
Entry Level One
Sewer Unknown
Architectural Style Spanish
Level or Stories One
New Construction No
Schools
School District Palm Springs Unified
Others
HOA Name Del Webb RM HOA
Senior Community Yes
Tax ID 673840040
Security Features Gated Community
Acceptable Financing Cash, Cash to New Loan
Listing Terms Cash, Cash to New Loan
Financing Cash
Special Listing Condition Standard
Read Less Info
Want to know what your home might be worth? Contact us for a FREE valuation!

Our team is ready to help you sell your home for the highest possible price ASAP

Bought with Joe DeCarlo • eXp Realty of California, Inc.
"My job is to find and attract mastery-based agents to the office, protect the culture, and make sure everyone is happy! "







