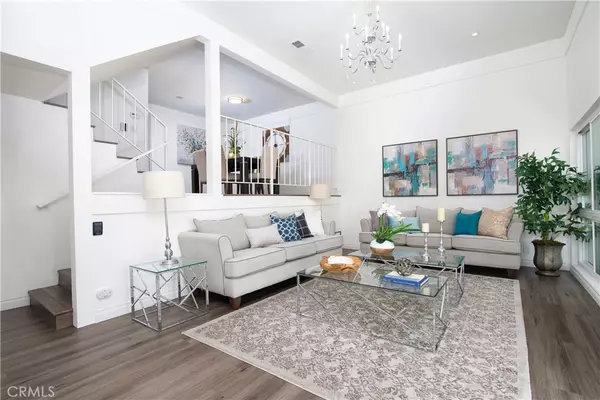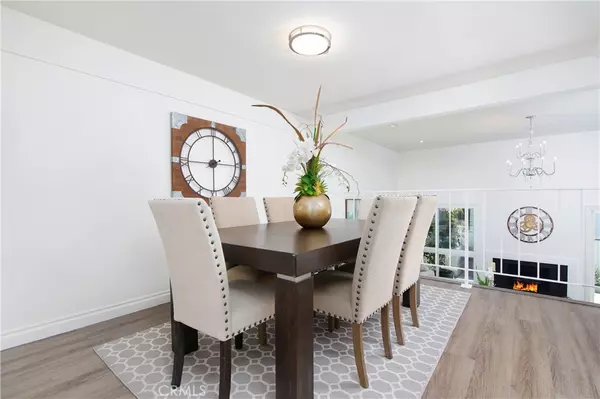$600,000
$575,000
4.3%For more information regarding the value of a property, please contact us for a free consultation.
3 Beds
3 Baths
1,343 SqFt
SOLD DATE : 08/23/2021
Key Details
Sold Price $600,000
Property Type Townhouse
Sub Type Townhouse
Listing Status Sold
Purchase Type For Sale
Square Footage 1,343 sqft
Price per Sqft $446
Subdivision Park Terrace Village (Pktv)
MLS Listing ID OC21094493
Sold Date 08/23/21
Bedrooms 3
Full Baths 1
Half Baths 1
Condo Fees $330
Construction Status Updated/Remodeled,Turnkey
HOA Fees $330/mo
HOA Y/N Yes
Year Built 1973
Lot Size 932 Sqft
Property Description
FHA & VA approved! 3-D walkthru: https://tinyurl.com/36s732x5. Video: https://www.youtube.com/watch?v=Vd0Re09OCw0. Welcome to your bright & quiet end-unit townhome on manicured green space in Park Terrace Village. With its prime location, soaring vaulted ceiling & highly-desired split-level floor plan, this immaculate turn-key home is a rare find! The separate formal living room with an inviting gas fireplace will host countless gatherings with loved ones for years to come. The sparkling open-concept kitchen offers white cabinetry, beautiful granite countertops, top-tier stainless-steel energy-efficient appliances, complete with new recessed & new under-cabinet lighting. The renovated tiled bathroom offers granite countertops, a wide shampoo niche, Pfister waterfall faucets, soft-close shaker cabinets, low-flow toilet, extra-tall semi-frameless shower doors while serenely relaxing in your deep soaking tub! Spacious bedrooms are tastefully enhanced with mirrored wardrobe doors, ceiling fans & brand new plush carpets. The master walk-in closet is spectacular! This home features newer Anlin top-of-the-line dual-pane windows/sliding doors. All come with transferable replacement warranty until 2031! Improved Insulation/weatherproofing throughout the attic, walls, doors & crawl space that save you on energy bills. This home also has whole house new interior paint, newer luxury vinyl plank flooring, designer baseboards, plantation shutters, full-size interior laundry, dimmable LED lights, oversized 2-car garage with extra storage space, plus an overnight parking permit, MyQ SmartPhone door opener, new CHI garage door, private dual entrances both with alarmed locks & central A/C. The low-maintenance fenced patio is perfect for summer BBQ or a good book and coffee in the morning. Community perks: pool, spa, basketball court, clubhouse with meet-&-greet events, a common kitchen, fireplace & billiards area. Close to abundance of restaurants & boutiques in historic Old Towne Orange, Main Place Mall, El Camino Park, CHOC, St. Joseph's & UCI Medical Centers, Disneyland, the Honda Center, Angel Stadium, The Outlets at Orange & award-winning West Orange Elementary School. Easy access to the 5, 57, & 22 freeways. Contact your agent to schedule an appointment today!
Location
State CA
County Orange
Area 72 - Orange & Garden Grove, E Of Harbor, N Of 22 F
Rooms
Other Rooms Storage
Interior
Interior Features Ceiling Fan(s), Cathedral Ceiling(s), Granite Counters, High Ceilings, Stone Counters, Recessed Lighting, Storage, Two Story Ceilings, All Bedrooms Up, Attic, Walk-In Closet(s)
Heating Central, Fireplace(s)
Cooling Central Air
Flooring Carpet, Tile, Vinyl
Fireplaces Type Family Room, Gas
Fireplace Yes
Appliance Dishwasher, ENERGY STAR Qualified Appliances, Free-Standing Range, Disposal, Gas Oven, Gas Range, Microwave, Range Hood, Water To Refrigerator
Laundry Washer Hookup, Electric Dryer Hookup, Gas Dryer Hookup, Inside, Laundry Room
Exterior
Parking Features Door-Single, Garage, Garage Door Opener, Guest, Garage Faces Rear, One Space
Garage Spaces 2.0
Garage Description 2.0
Fence Wood
Pool In Ground, Association
Community Features Curbs, Gutter(s), Storm Drain(s), Street Lights, Sidewalks
Utilities Available Cable Available, Electricity Connected, Natural Gas Connected, Phone Available, Sewer Connected, Water Connected
Amenities Available Billiard Room, Clubhouse, Sport Court, Pool, Spa/Hot Tub, Tennis Court(s), Trash
View Y/N No
View None
Roof Type Common Roof
Porch Concrete, Enclosed, Patio
Attached Garage Yes
Total Parking Spaces 3
Private Pool No
Building
Lot Description Corner Lot, Front Yard, Yard
Faces South
Story 2
Entry Level Two
Foundation Slab
Sewer Public Sewer
Water Public
Level or Stories Two
Additional Building Storage
New Construction No
Construction Status Updated/Remodeled,Turnkey
Schools
Elementary Schools West Orange
Middle Schools Portola
High Schools Orange
School District Orange Unified
Others
HOA Name Park Terrace Village
Senior Community No
Tax ID 39012266
Security Features Carbon Monoxide Detector(s),Smoke Detector(s)
Acceptable Financing Cash, Cash to New Loan, Conventional, FHA, VA Loan, VA No Loan, VA No No Loan
Listing Terms Cash, Cash to New Loan, Conventional, FHA, VA Loan, VA No Loan, VA No No Loan
Financing VA
Special Listing Condition Standard
Read Less Info
Want to know what your home might be worth? Contact us for a FREE valuation!

Our team is ready to help you sell your home for the highest possible price ASAP

Bought with Ian Jensen • RE/MAX Liberty
"My job is to find and attract mastery-based agents to the office, protect the culture, and make sure everyone is happy! "






