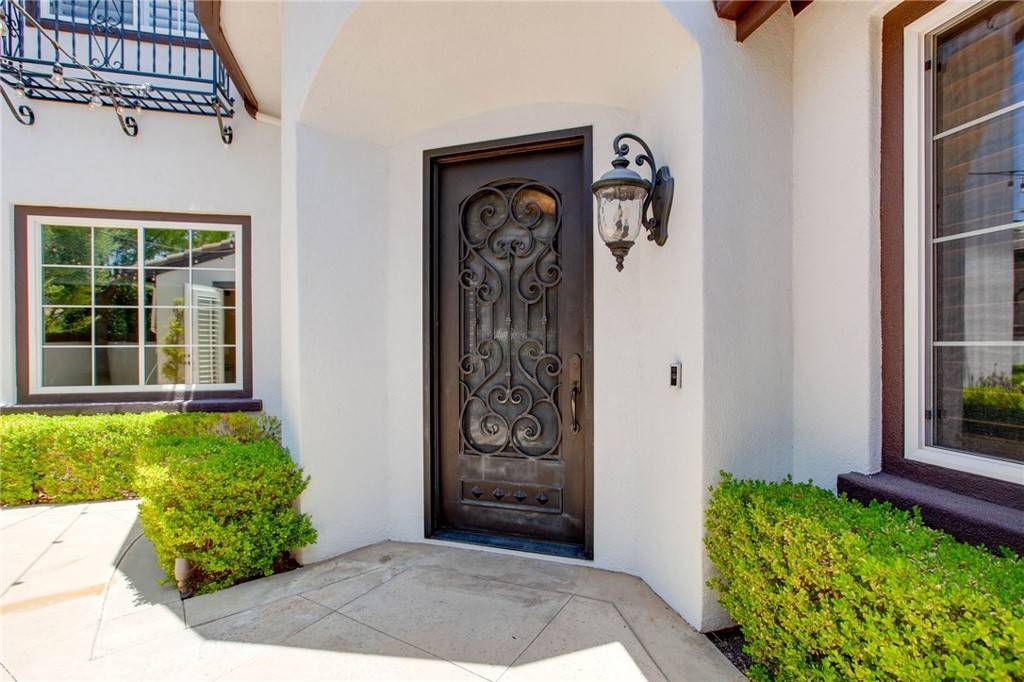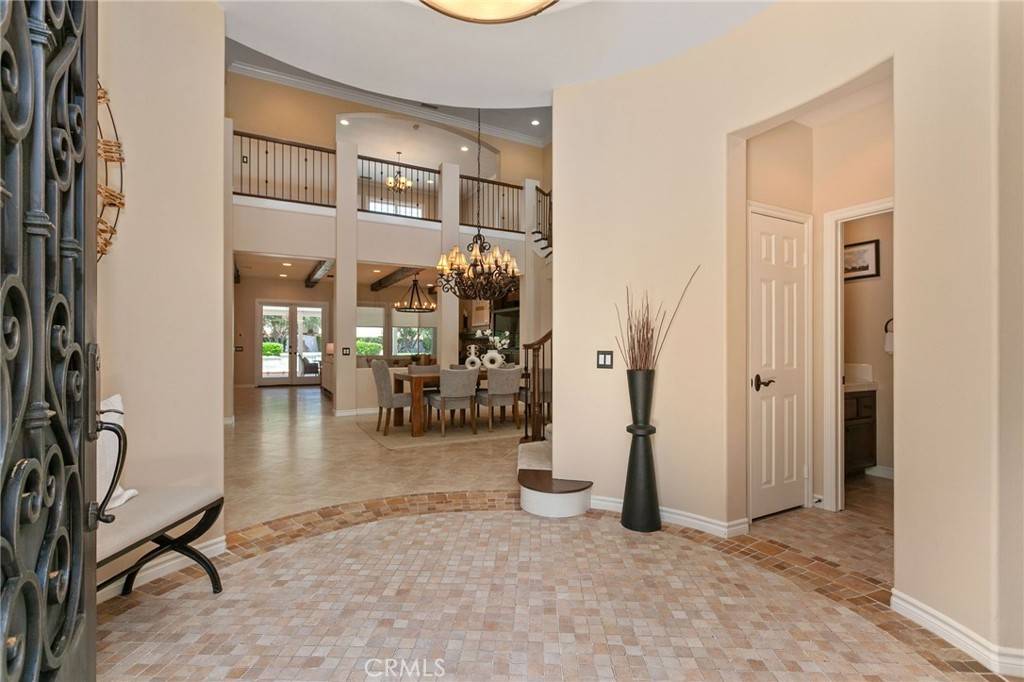4 Beds
4 Baths
4,139 SqFt
4 Beds
4 Baths
4,139 SqFt
OPEN HOUSE
Sat Jul 05, 11:30am - 5:30pm
Sun Jul 06, 12:00pm - 5:00pm
Key Details
Property Type Single Family Home
Sub Type Single Family Residence
Listing Status Active
Purchase Type For Sale
Square Footage 4,139 sqft
Price per Sqft $369
MLS Listing ID SW25138378
Bedrooms 4
Full Baths 3
Half Baths 1
Condo Fees $315
Construction Status Turnkey
HOA Fees $315/mo
HOA Y/N Yes
Year Built 2000
Lot Size 0.350 Acres
Property Sub-Type Single Family Residence
Property Description
Location
State CA
County Riverside
Area Srcar - Southwest Riverside County
Rooms
Other Rooms Second Garage
Main Level Bedrooms 2
Interior
Interior Features Beamed Ceilings, Breakfast Bar, Built-in Features, Breakfast Area, Ceiling Fan(s), Separate/Formal Dining Room, Granite Counters, High Ceilings, In-Law Floorplan, Open Floorplan, Pantry, Recessed Lighting, Entrance Foyer, Jack and Jill Bath, Main Level Primary, Walk-In Pantry, Walk-In Closet(s)
Heating Central, Fireplace(s), Solar
Cooling Central Air, Whole House Fan
Flooring Carpet, Tile, Wood
Fireplaces Type Family Room, Gas, Living Room, Primary Bedroom
Fireplace Yes
Appliance Built-In Range, Double Oven, Dishwasher, Gas Cooktop, Disposal, Microwave, Refrigerator, Range Hood, Self Cleaning Oven, Water Softener, Tankless Water Heater, Water Purifier, Dryer, Washer
Laundry Electric Dryer Hookup, Gas Dryer Hookup, Laundry Room
Exterior
Exterior Feature Awning(s), Barbecue, Rain Gutters, Fire Pit, Misting System
Parking Features Direct Access, Garage Faces Front, Garage, Golf Cart Garage, Garage Door Opener, Garage Faces Side
Garage Spaces 3.0
Garage Description 3.0
Fence Good Condition, Stone, Wrought Iron
Pool Gas Heat, Heated, In Ground, Pebble, Private, Salt Water, Association
Community Features Golf, Park, Street Lights, Sidewalks
Utilities Available Cable Connected, Electricity Connected, Natural Gas Connected, Phone Connected, Sewer Connected, Water Connected
Amenities Available Clubhouse, Controlled Access, Fitness Center, Golf Course, Maintenance Grounds, Meeting Room, Management, Meeting/Banquet/Party Room, Pickleball, Pool, Guard, Tennis Court(s)
View Y/N Yes
View Park/Greenbelt, Golf Course
Roof Type Tile
Porch Concrete, Covered, Patio
Total Parking Spaces 3
Private Pool Yes
Building
Lot Description 0-1 Unit/Acre, Back Yard, Front Yard, Garden, Landscaped, Sprinkler System
Dwelling Type House
Story 2
Entry Level Two
Foundation Slab
Sewer Public Sewer
Water Public
Architectural Style Mediterranean, Patio Home
Level or Stories Two
Additional Building Second Garage
New Construction No
Construction Status Turnkey
Schools
Elementary Schools Cole Canyon
Middle Schools Thompson
High Schools Murrieta Valley
School District Murrieta
Others
HOA Name Bear Creek Association
Senior Community No
Tax ID 904680020
Security Features Carbon Monoxide Detector(s),Gated with Guard,Gated with Attendant,Smoke Detector(s)
Acceptable Financing Cash, Cash to Existing Loan, Cash to New Loan, Conventional, 1031 Exchange, FHA, Submit, VA Loan
Listing Terms Cash, Cash to Existing Loan, Cash to New Loan, Conventional, 1031 Exchange, FHA, Submit, VA Loan
Special Listing Condition Standard

"My job is to find and attract mastery-based agents to the office, protect the culture, and make sure everyone is happy! "







