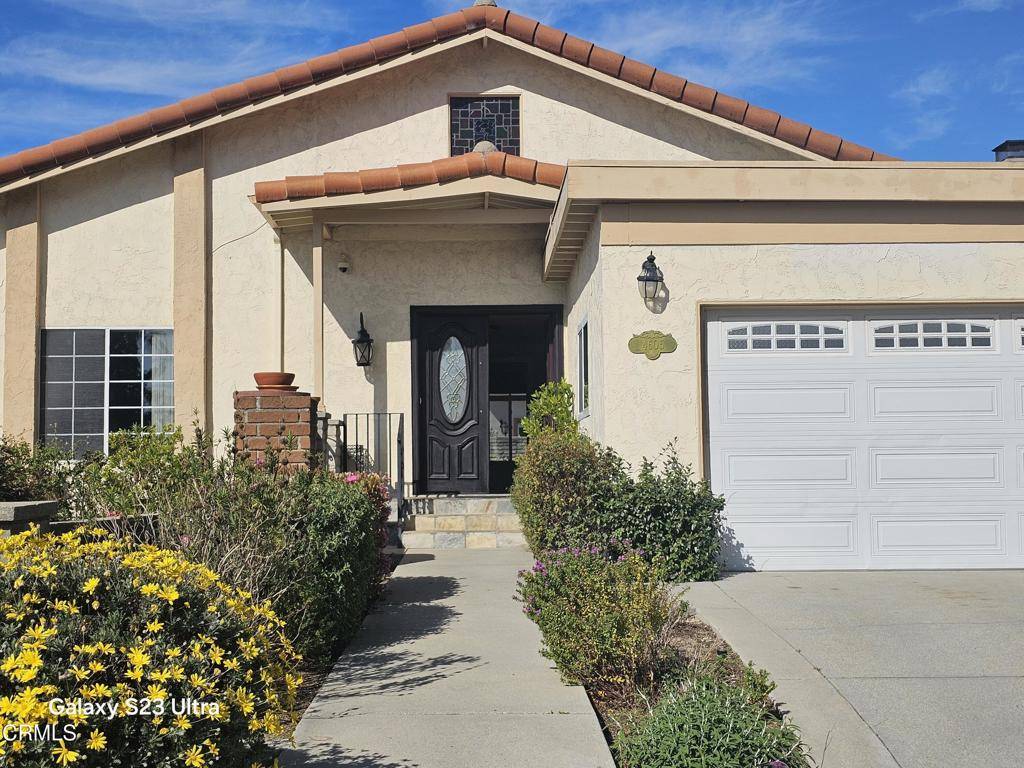4 Beds
3 Baths
2,725 SqFt
4 Beds
3 Baths
2,725 SqFt
Key Details
Property Type Single Family Home
Sub Type Single Family Residence
Listing Status Active
Purchase Type For Rent
Square Footage 2,725 sqft
MLS Listing ID P1-22945
Bedrooms 4
Full Baths 2
Half Baths 1
Construction Status Updated/Remodeled,Turnkey
HOA Y/N No
Rental Info 24 Months
Year Built 1970
Lot Size 10,306 Sqft
Property Sub-Type Single Family Residence
Property Description
Location
State CA
County Los Angeles
Area 634 - La Canada Flintridge
Interior
Interior Features Separate/Formal Dining Room, Open Floorplan, Bedroom on Main Level, Primary Suite
Heating Central
Cooling Central Air
Flooring Laminate, Tile
Fireplaces Type Living Room
Furnishings Unfurnished
Fireplace Yes
Appliance Dishwasher, Free-Standing Range
Laundry In Garage
Exterior
Parking Features Direct Access, Door-Single, Driveway, Garage
Garage Spaces 2.0
Garage Description 2.0
Fence Average Condition, Wrought Iron
Pool None
Community Features Foothills
View Y/N Yes
View Canyon, Mountain(s), Valley
Roof Type Spanish Tile
Porch None
Total Parking Spaces 2
Private Pool No
Building
Dwelling Type House
Story 1
Entry Level One
Sewer Public Sewer
Level or Stories One
New Construction No
Construction Status Updated/Remodeled,Turnkey
Schools
Elementary Schools La Canada
High Schools La Canada
Others
Pets Allowed Call
Senior Community No
Tax ID 5870012021
Acceptable Financing Contract
Listing Terms Contract
Special Listing Condition Standard
Pets Allowed Call

"My job is to find and attract mastery-based agents to the office, protect the culture, and make sure everyone is happy! "







