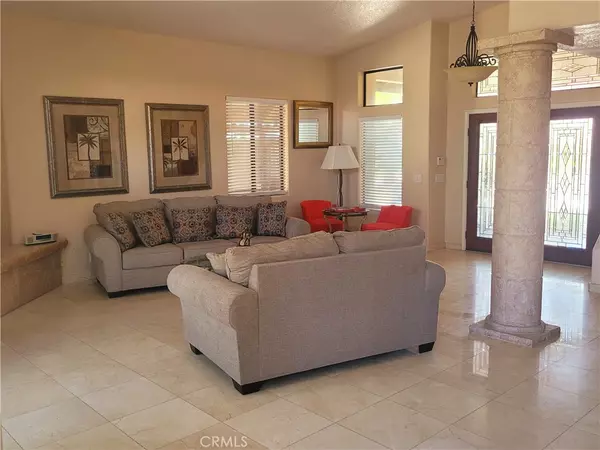4 Beds
4 Baths
2,647 SqFt
4 Beds
4 Baths
2,647 SqFt
Key Details
Property Type Single Family Home
Sub Type Single Family Residence
Listing Status Active
Purchase Type For Rent
Square Footage 2,647 sqft
Subdivision Starlight Dunes (30819)
MLS Listing ID BB25025890
Bedrooms 4
Full Baths 3
Half Baths 1
Condo Fees $160
Construction Status Turnkey
HOA Fees $160/mo
HOA Y/N Yes
Rental Info 12 Months
Year Built 1990
Lot Size 10,454 Sqft
Property Sub-Type Single Family Residence
Property Description
Location
State CA
County Riverside
Area 308 - La Quinta North Of Hwy 111, Indian Springs
Rooms
Other Rooms Second Garage, Shed(s), Workshop
Main Level Bedrooms 1
Interior
Interior Features Breakfast Bar, Balcony, Ceiling Fan(s), Separate/Formal Dining Room, Furnished, Granite Counters, High Ceilings, In-Law Floorplan, Open Floorplan, Pantry, Recessed Lighting, Primary Suite, Walk-In Pantry, Walk-In Closet(s)
Heating Central, Fireplace(s)
Cooling Central Air
Flooring Carpet, Laminate, Stone, Tile
Fireplaces Type Living Room, Primary Bedroom
Furnishings Furnished
Fireplace Yes
Appliance Convection Oven, Dishwasher, Electric Oven, Gas Cooktop, Microwave, Vented Exhaust Fan, Water To Refrigerator, Water Heater, Dryer, Washer
Laundry Laundry Room
Exterior
Exterior Feature Barbecue, Lighting
Parking Features Door-Single, Garage Faces Front, Garage, Garage Door Opener
Garage Spaces 2.0
Garage Description 2.0
Pool In Ground, Private, Salt Water
Community Features Biking
View Y/N Yes
View Mountain(s), Panoramic
Attached Garage Yes
Total Parking Spaces 2
Private Pool Yes
Building
Lot Description 0-1 Unit/Acre, Corner Lot, Cul-De-Sac, Garden, Lawn, Landscaped, Sprinkler System
Dwelling Type House
Story 2
Entry Level Two
Sewer Public Sewer
Water Public
Level or Stories Two
Additional Building Second Garage, Shed(s), Workshop
New Construction No
Construction Status Turnkey
Schools
School District Desert Sands Unified
Others
Pets Allowed Call
HOA Name STARLIGHT DUNES HOA
Senior Community No
Tax ID 609470022
Security Features Carbon Monoxide Detector(s),Security Gate,Smoke Detector(s)
Acceptable Financing Cash, Cash to New Loan, Conventional
Listing Terms Cash, Cash to New Loan, Conventional
Special Listing Condition Standard
Pets Allowed Call

"My job is to find and attract mastery-based agents to the office, protect the culture, and make sure everyone is happy! "






